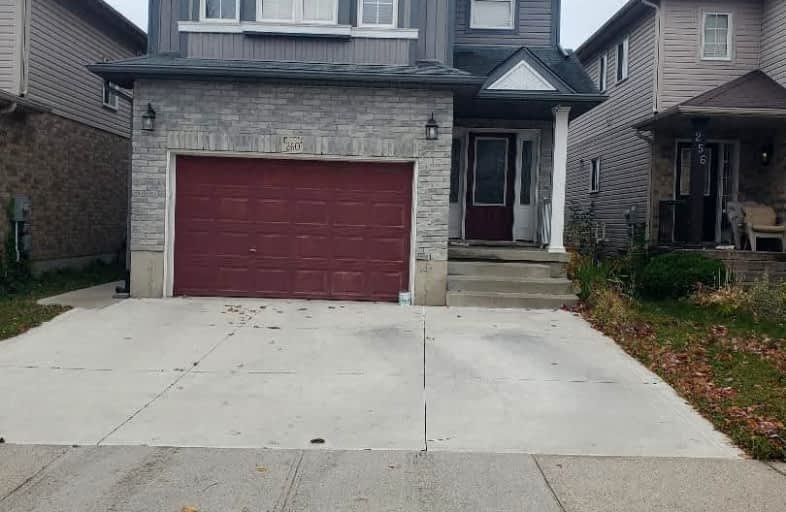Very Walkable
- Most errands can be accomplished on foot.
Good Transit
- Some errands can be accomplished by public transportation.
Very Bikeable
- Most errands can be accomplished on bike.

John Darling Public School
Elementary: PublicHoly Rosary Catholic Elementary School
Elementary: CatholicWestvale Public School
Elementary: PublicSt Dominic Savio Catholic Elementary School
Elementary: CatholicMary Johnston Public School
Elementary: PublicSandhills Public School
Elementary: PublicSt David Catholic Secondary School
Secondary: CatholicForest Heights Collegiate Institute
Secondary: PublicKitchener Waterloo Collegiate and Vocational School
Secondary: PublicWaterloo Collegiate Institute
Secondary: PublicResurrection Catholic Secondary School
Secondary: CatholicSir John A Macdonald Secondary School
Secondary: Public-
Community Trail Playground
1.09km -
Westvale Park
Westvale Dr, Waterloo ON 1.27km -
Regency Park
Fisher Hallman Rd N (Roxton Dr.), Waterloo ON 2.66km
-
TD Bank Financial Group
320 the Boardwalk (University Ave), Waterloo ON N2T 0A6 0.49km -
BMO Bank of Montreal
664 Erb St W (Ira Needles), Waterloo ON N2T 2Z7 1.79km -
RBC Royal Bank
420 Erb St W, Waterloo ON N2L 6H6 1.93km
- 3 bath
- 5 bed
- 2000 sqft
35 Wildlark Crescent North, Kitchener, Ontario • N2N 3E8 • Kitchener










