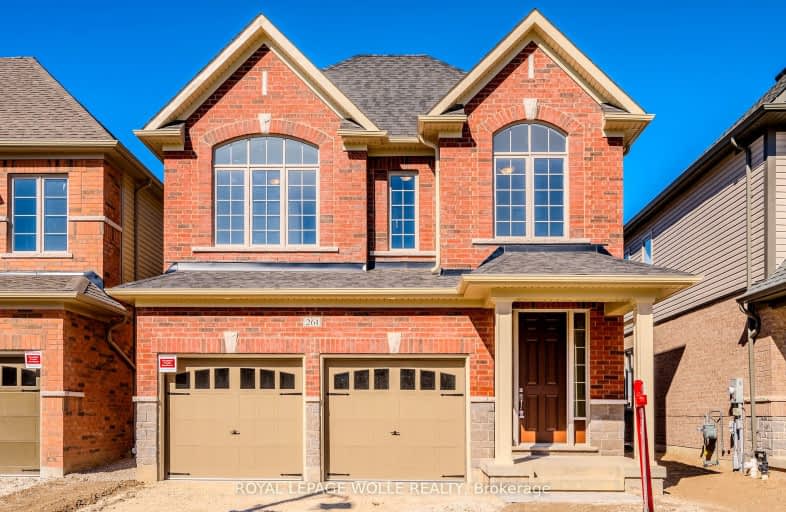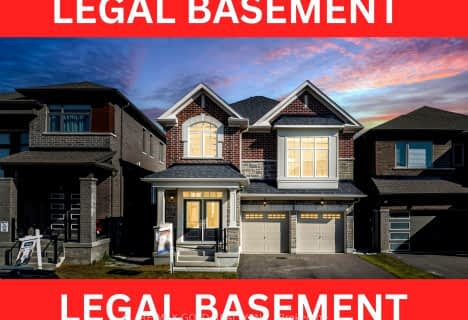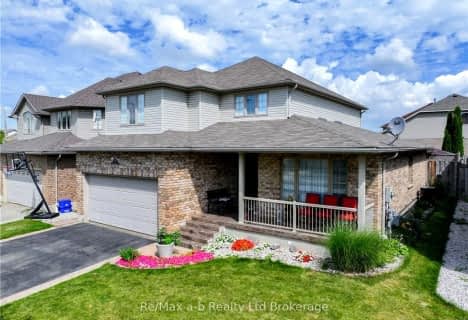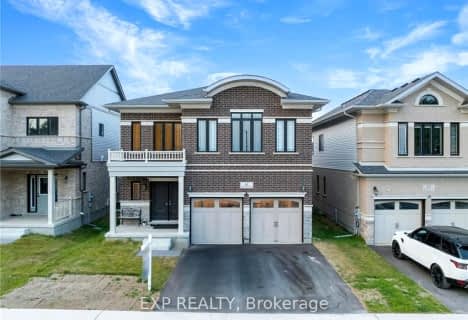Car-Dependent
- Almost all errands require a car.
Some Transit
- Most errands require a car.
Somewhat Bikeable
- Almost all errands require a car.

Blessed Sacrament Catholic Elementary School
Elementary: CatholicÉÉC Cardinal-Léger
Elementary: CatholicSt Kateri Tekakwitha Catholic Elementary School
Elementary: CatholicBrigadoon Public School
Elementary: PublicJohn Sweeney Catholic Elementary School
Elementary: CatholicJean Steckle Public School
Elementary: PublicForest Heights Collegiate Institute
Secondary: PublicKitchener Waterloo Collegiate and Vocational School
Secondary: PublicEastwood Collegiate Institute
Secondary: PublicHuron Heights Secondary School
Secondary: PublicSt Mary's High School
Secondary: CatholicCameron Heights Collegiate Institute
Secondary: Public-
Tartan Park
Kitchener ON 0.51km -
Sophia Park
Kitchener ON 1.2km -
West Oak Park
Kitchener ON N2R 0K7 1.64km
-
CIBC
1188 Fischer-Hallman Rd (at Westmount Rd E), Kitchener ON N2E 0B7 3.59km -
Localcoin Bitcoin ATM - Little Short Stop
1450 Block Line Rd (Homer Watson blvd), Kitchener ON N2C 0A5 4.62km -
Scotiabank
1144 Courtland Ave E (Shelley), Kitchener ON N2C 2H5 5.1km
- 3 bath
- 4 bed
- 2500 sqft
183 Histand Trail East, Kitchener, Ontario • N2R 1P6 • Kitchener






















