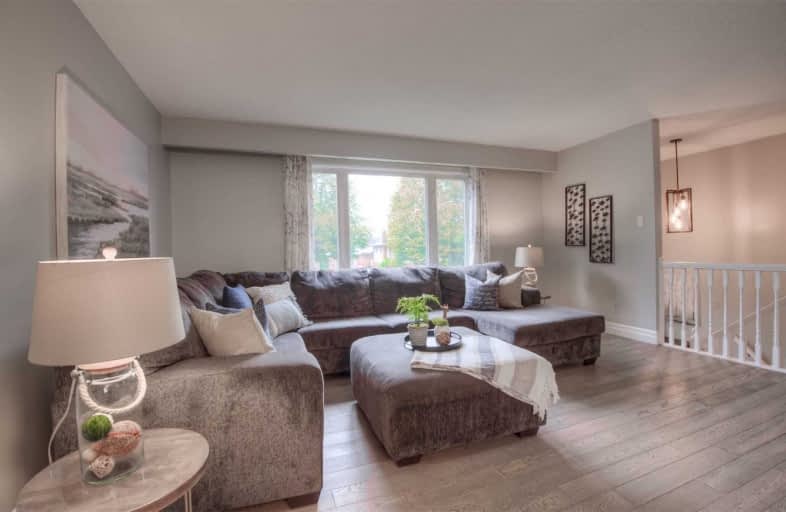
Trillium Public School
Elementary: Public
1.16 km
Monsignor Haller Catholic Elementary School
Elementary: Catholic
1.14 km
Alpine Public School
Elementary: Public
1.42 km
Blessed Sacrament Catholic Elementary School
Elementary: Catholic
0.53 km
ÉÉC Cardinal-Léger
Elementary: Catholic
0.58 km
Glencairn Public School
Elementary: Public
0.28 km
Forest Heights Collegiate Institute
Secondary: Public
3.23 km
Kitchener Waterloo Collegiate and Vocational School
Secondary: Public
5.46 km
Eastwood Collegiate Institute
Secondary: Public
4.15 km
Huron Heights Secondary School
Secondary: Public
2.42 km
St Mary's High School
Secondary: Catholic
2.01 km
Cameron Heights Collegiate Institute
Secondary: Public
4.08 km




