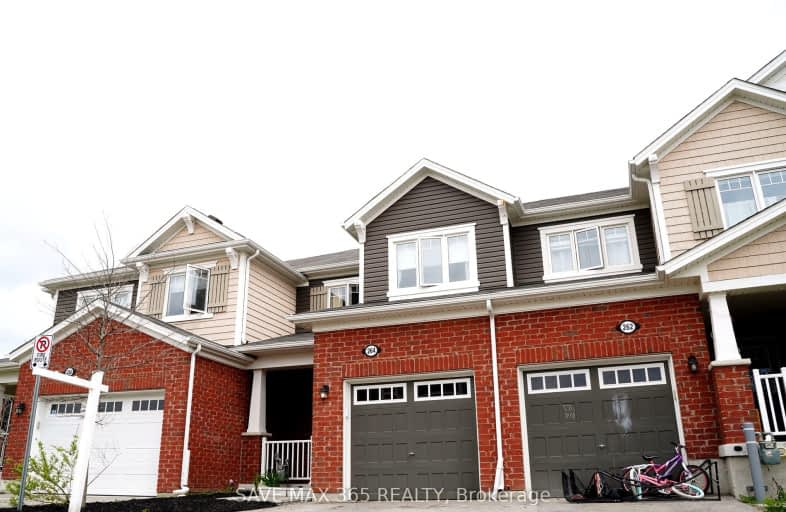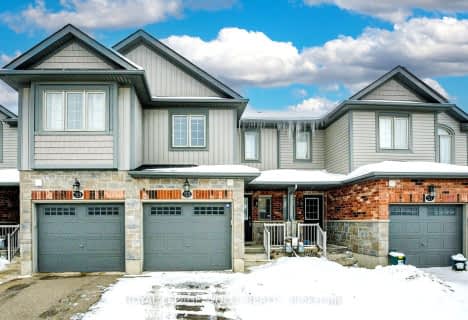Car-Dependent
- Almost all errands require a car.
0
/100
Some Transit
- Most errands require a car.
26
/100
Somewhat Bikeable
- Almost all errands require a car.
23
/100

Groh Public School
Elementary: Public
0.57 km
St Timothy Catholic Elementary School
Elementary: Catholic
2.11 km
Pioneer Park Public School
Elementary: Public
2.77 km
Brigadoon Public School
Elementary: Public
2.23 km
Doon Public School
Elementary: Public
1.75 km
J W Gerth Public School
Elementary: Public
1.30 km
ÉSC Père-René-de-Galinée
Secondary: Catholic
6.92 km
Preston High School
Secondary: Public
5.68 km
Eastwood Collegiate Institute
Secondary: Public
7.71 km
Huron Heights Secondary School
Secondary: Public
3.67 km
Grand River Collegiate Institute
Secondary: Public
9.31 km
St Mary's High School
Secondary: Catholic
5.94 km
-
Windrush Park
Autumn Ridge Trail, Kitchener ON 1.09km -
Marguerite Ormston Trailway
Kitchener ON 2km -
Upper Canada Park
Kitchener ON 2.7km
-
CIBC Cash Dispenser
120 Conestoga College Blvd, Kitchener ON N2P 2N6 1.95km -
TD Canada Trust ATM
123 Pioneer Dr, Kitchener ON N2P 2A3 2.27km -
TD Bank Financial Group
300 Bleams Rd, Kitchener ON N2E 2N1 4.77km





