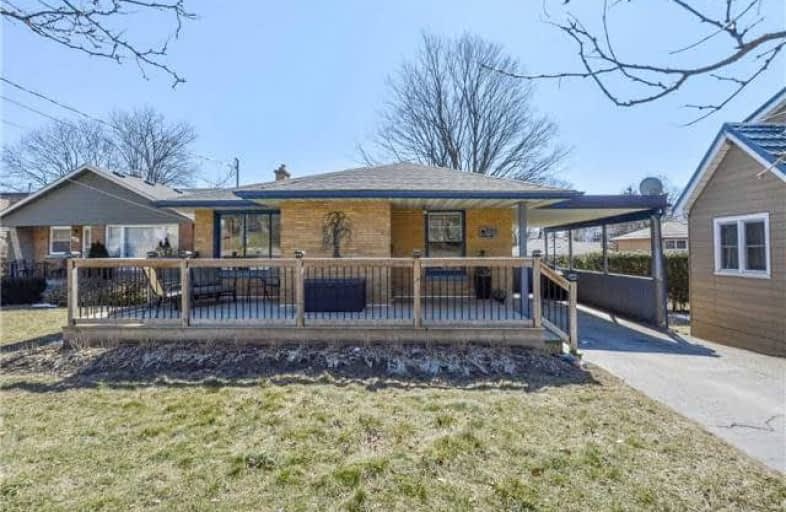Sold on May 10, 2018
Note: Property is not currently for sale or for rent.

-
Type: Detached
-
Style: Bungalow
-
Size: 700 sqft
-
Lot Size: 52 x 120 Feet
-
Age: 51-99 years
-
Taxes: $2,863 per year
-
Days on Site: 51 Days
-
Added: Sep 07, 2019 (1 month on market)
-
Updated:
-
Last Checked: 2 months ago
-
MLS®#: X4072133
-
Listed By: C m a realty ltd, brokerage
Walkout Bungalow On A Quiet Dead End Street Set On A Mature 52 Foot Lot. Three Bedrooms Upstairs & Fully Finished Basement With Efficient Pellet Burning Fire Place And Office Area. Renovated Bathroom, Flowing Layout, Original Hardwood And Large Windows For Natural Light. Many Upgrads Including Crown Mouldings, Updated Roof (2014) And A/C (2008), Electrical Panel And Large Wooden Front Deck
Extras
***Legal Descriptions:...., Except 214366; Kitchener*** Ample Parking For 4 Cars, All Appliances Included, This Is A Must See! Bsmt Book Shelves Excluded. **Interboard Listing: Kitchener - Waterloo R.E. Assoc**
Property Details
Facts for 265 Sheldon Avenue North, Kitchener
Status
Days on Market: 51
Last Status: Sold
Sold Date: May 10, 2018
Closed Date: Jun 18, 2018
Expiry Date: Jun 19, 2018
Sold Price: $412,500
Unavailable Date: May 10, 2018
Input Date: Mar 20, 2018
Prior LSC: Listing with no contract changes
Property
Status: Sale
Property Type: Detached
Style: Bungalow
Size (sq ft): 700
Age: 51-99
Area: Kitchener
Availability Date: June 20, 2018
Assessment Amount: $263,500
Assessment Year: 2018
Inside
Bedrooms: 3
Bathrooms: 1
Kitchens: 1
Rooms: 7
Den/Family Room: Yes
Air Conditioning: Central Air
Fireplace: Yes
Washrooms: 1
Building
Basement: Finished
Basement 2: W/O
Heat Type: Forced Air
Heat Source: Wood
Exterior: Brick
Energy Certificate: N
Water Supply: Municipal
Physically Handicapped-Equipped: N
Special Designation: Unknown
Retirement: N
Parking
Driveway: Private
Garage Spaces: 2
Garage Type: Carport
Covered Parking Spaces: 3
Total Parking Spaces: 3
Fees
Tax Year: 2018
Tax Legal Description: Pt Lt178Pl651 Twp Of Waterloo As In 113588 ***
Taxes: $2,863
Highlights
Feature: Cul De Sac
Feature: Public Transit
Feature: School
Land
Cross Street: Weber St E
Municipality District: Kitchener
Fronting On: North
Pool: None
Sewer: Sewers
Lot Depth: 120 Feet
Lot Frontage: 52 Feet
Lot Irregularities: 52.01 X 120 X 45 X 14
Acres: < .50
Zoning: R-4
Rooms
Room details for 265 Sheldon Avenue North, Kitchener
| Type | Dimensions | Description |
|---|---|---|
| Living Main | 3.48 x 4.17 | |
| Dining Main | 2.44 x 3.53 | |
| Kitchen Main | 3.38 x 3.17 | |
| Master Main | 3.10 x 3.48 | |
| Br Main | 2.77 x 3.53 | |
| Br Main | 2.54 x 3.05 | |
| Rec Bsmt | 10.64 x 4.04 |
| XXXXXXXX | XXX XX, XXXX |
XXXX XXX XXXX |
$XXX,XXX |
| XXX XX, XXXX |
XXXXXX XXX XXXX |
$XXX,XXX |
| XXXXXXXX XXXX | XXX XX, XXXX | $412,500 XXX XXXX |
| XXXXXXXX XXXXXX | XXX XX, XXXX | $429,900 XXX XXXX |

Smithson Public School
Elementary: PublicSt Daniel Catholic Elementary School
Elementary: CatholicSt Anne Catholic Elementary School
Elementary: CatholicSunnyside Public School
Elementary: PublicSheppard Public School
Elementary: PublicFranklin Public School
Elementary: PublicRosemount - U Turn School
Secondary: PublicEastwood Collegiate Institute
Secondary: PublicHuron Heights Secondary School
Secondary: PublicGrand River Collegiate Institute
Secondary: PublicSt Mary's High School
Secondary: CatholicCameron Heights Collegiate Institute
Secondary: Public

