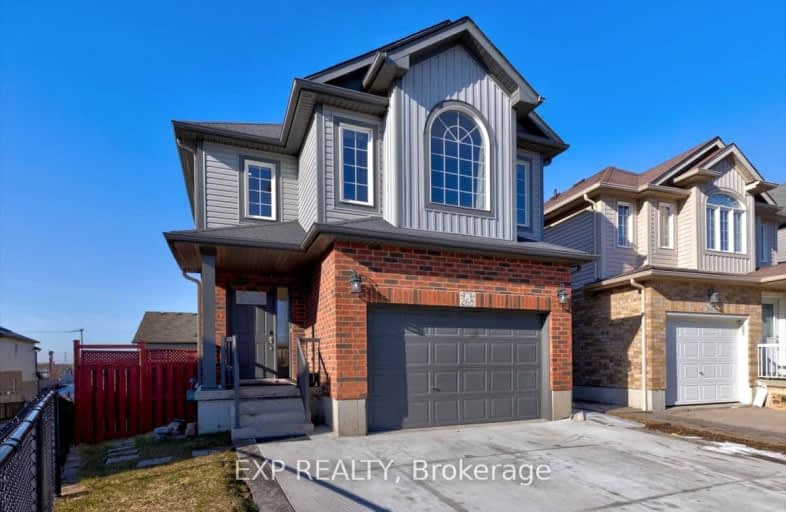Very Walkable
- Most errands can be accomplished on foot.
Good Transit
- Some errands can be accomplished by public transportation.
Very Bikeable
- Most errands can be accomplished on bike.

John Darling Public School
Elementary: PublicHoly Rosary Catholic Elementary School
Elementary: CatholicWestvale Public School
Elementary: PublicSt Dominic Savio Catholic Elementary School
Elementary: CatholicMary Johnston Public School
Elementary: PublicSandhills Public School
Elementary: PublicSt David Catholic Secondary School
Secondary: CatholicForest Heights Collegiate Institute
Secondary: PublicKitchener Waterloo Collegiate and Vocational School
Secondary: PublicWaterloo Collegiate Institute
Secondary: PublicResurrection Catholic Secondary School
Secondary: CatholicSir John A Macdonald Secondary School
Secondary: Public-
Countrystone Park
Ontario 0.34km -
Resurrection Park
0.56km -
Red River Park
Red River Dr, Waterloo ON 1.01km
-
Scotiabank
420 the Boardwalk (at Ira Needles Blvd), Waterloo ON N2T 0A6 0.78km -
RBC Royal Bank
235 Ira Needles Blvd (at Highland Rd), Kitchener ON N2N 0B2 1.22km -
President's Choice Financial
875 Highland Rd W, Kitchener ON N2N 2Y2 2.48km



