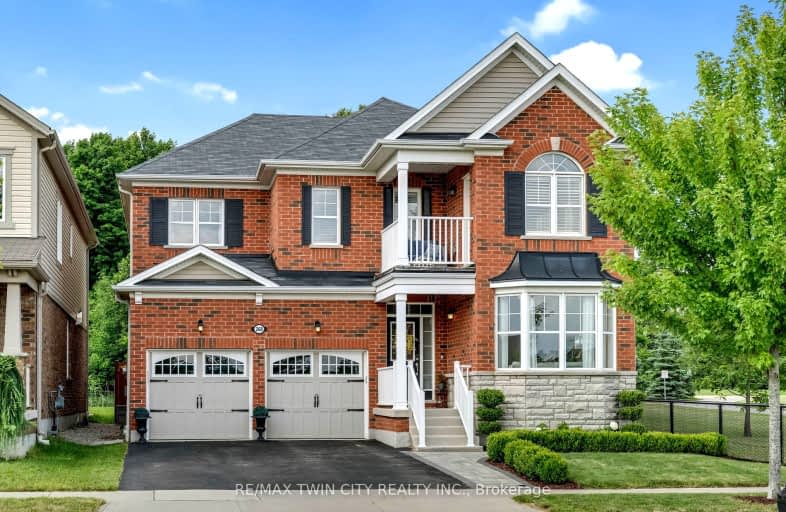Car-Dependent
- Almost all errands require a car.
18
/100
Some Transit
- Most errands require a car.
27
/100
Somewhat Bikeable
- Most errands require a car.
37
/100

Blessed Sacrament Catholic Elementary School
Elementary: Catholic
2.51 km
ÉÉC Cardinal-Léger
Elementary: Catholic
2.59 km
Glencairn Public School
Elementary: Public
2.70 km
John Sweeney Catholic Elementary School
Elementary: Catholic
0.34 km
Williamsburg Public School
Elementary: Public
1.97 km
Jean Steckle Public School
Elementary: Public
0.90 km
Forest Heights Collegiate Institute
Secondary: Public
4.83 km
Kitchener Waterloo Collegiate and Vocational School
Secondary: Public
7.77 km
Eastwood Collegiate Institute
Secondary: Public
6.57 km
Huron Heights Secondary School
Secondary: Public
2.57 km
St Mary's High School
Secondary: Catholic
4.26 km
Cameron Heights Collegiate Institute
Secondary: Public
6.61 km














