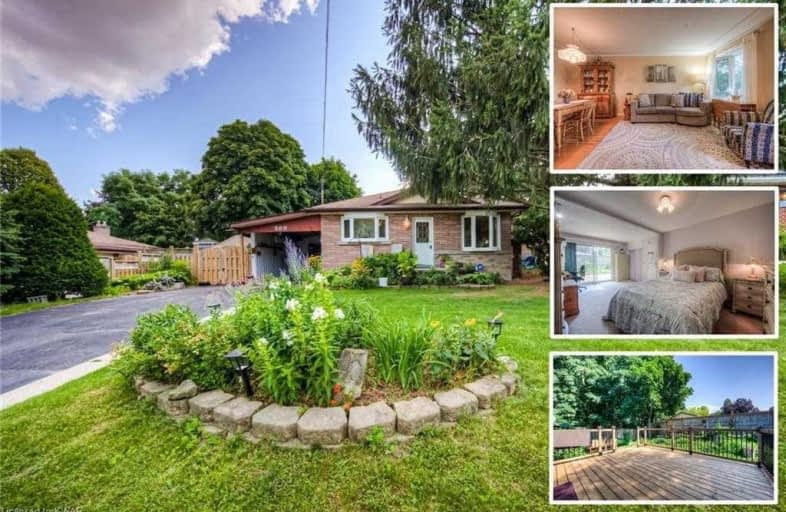
Rockway Public School
Elementary: Public
0.58 km
Our Lady of Grace Catholic Elementary School
Elementary: Catholic
1.50 km
St Aloysius Catholic Elementary School
Elementary: Catholic
1.36 km
Country Hills Public School
Elementary: Public
1.44 km
Sunnyside Public School
Elementary: Public
1.51 km
Wilson Avenue Public School
Elementary: Public
0.64 km
Rosemount - U Turn School
Secondary: Public
4.19 km
Eastwood Collegiate Institute
Secondary: Public
1.67 km
Huron Heights Secondary School
Secondary: Public
3.35 km
Grand River Collegiate Institute
Secondary: Public
4.09 km
St Mary's High School
Secondary: Catholic
0.92 km
Cameron Heights Collegiate Institute
Secondary: Public
2.82 km







