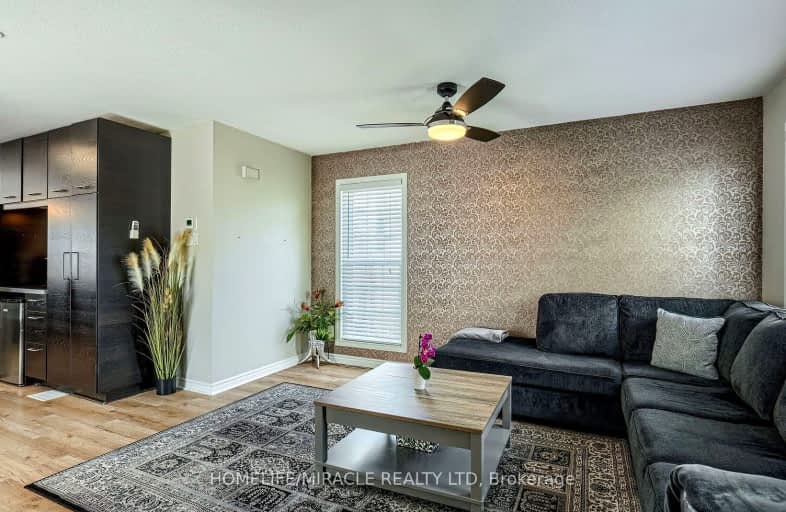Somewhat Walkable
- Some errands can be accomplished on foot.
54
/100
Some Transit
- Most errands require a car.
49
/100
Bikeable
- Some errands can be accomplished on bike.
51
/100

St Mark Catholic Elementary School
Elementary: Catholic
1.22 km
Meadowlane Public School
Elementary: Public
0.85 km
St Paul Catholic Elementary School
Elementary: Catholic
1.30 km
Southridge Public School
Elementary: Public
1.70 km
Westheights Public School
Elementary: Public
1.42 km
W.T. Townshend Public School
Elementary: Public
0.87 km
Forest Heights Collegiate Institute
Secondary: Public
1.31 km
Kitchener Waterloo Collegiate and Vocational School
Secondary: Public
4.71 km
Resurrection Catholic Secondary School
Secondary: Catholic
3.75 km
Huron Heights Secondary School
Secondary: Public
4.74 km
St Mary's High School
Secondary: Catholic
4.03 km
Cameron Heights Collegiate Institute
Secondary: Public
4.56 km














