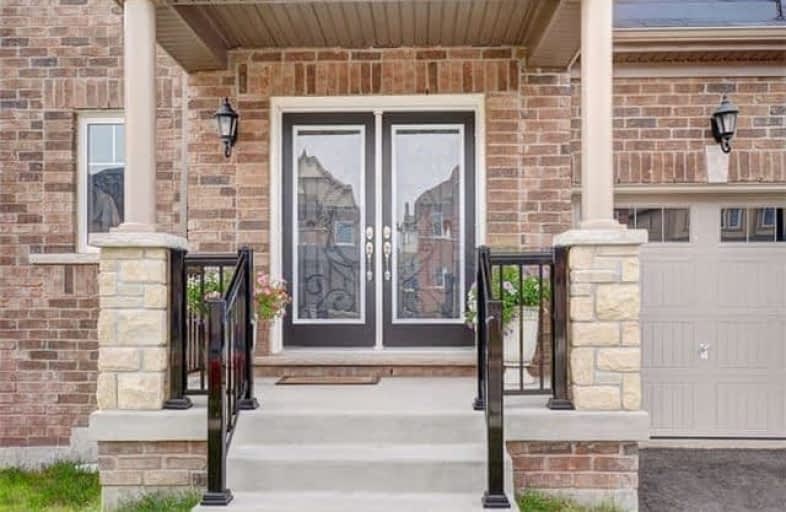Sold on Oct 17, 2018
Note: Property is not currently for sale or for rent.

-
Type: Detached
-
Style: 3-Storey
-
Size: 3000 sqft
-
Lot Size: 42.98 x 114.83 Feet
-
Age: 0-5 years
-
Taxes: $6,302 per year
-
Days on Site: 5 Days
-
Added: Sep 07, 2019 (5 days on market)
-
Updated:
-
Last Checked: 3 months ago
-
MLS®#: X4275651
-
Listed By: Sam mcdadi real estate inc., brokerage
Showstopper! Executive 5 Bedroom 5 Bathroom Home Located In The Prestigious Community Of Doon South. Open Concept Main Floor W/Hardwood Floors, Fireplace, Gourmet Kitchen With Large Island, Granite Counters, S/S Appliance And Upgraded Pantry. Large Bedrooms. Several Ensuites. Loft Level Oasis With Den, Bedroom, Ensuite And Balcony. Walk-Out Basement. Neutral Decor. Shows Like A Model Home!
Extras
3rd Floor-Den 9'1"X13'10" -W/Out Balcony.*See Attached List Of Numerous Upgrades* Excl:Loft Br Chandelier,Dr Chandelier, All Blinds, All Drapes & Curtains & Hardware,Fridge In Bsmt,Fridge&Sports Racks In Garage,Bookcase.Excl: Hwt(If Rental)
Property Details
Facts for 27 Pieter Vos Drive, Kitchener
Status
Days on Market: 5
Last Status: Sold
Sold Date: Oct 17, 2018
Closed Date: Nov 09, 2018
Expiry Date: Dec 31, 2018
Sold Price: $815,000
Unavailable Date: Oct 17, 2018
Input Date: Oct 12, 2018
Prior LSC: Listing with no contract changes
Property
Status: Sale
Property Type: Detached
Style: 3-Storey
Size (sq ft): 3000
Age: 0-5
Area: Kitchener
Availability Date: 30 Days / Tba
Inside
Bedrooms: 5
Bathrooms: 5
Kitchens: 1
Rooms: 11
Den/Family Room: Yes
Air Conditioning: Central Air
Fireplace: Yes
Laundry Level: Upper
Central Vacuum: Y
Washrooms: 5
Building
Basement: Unfinished
Basement 2: W/O
Heat Type: Forced Air
Heat Source: Gas
Exterior: Alum Siding
Exterior: Brick
Elevator: N
UFFI: No
Water Supply: Municipal
Special Designation: Unknown
Retirement: N
Parking
Driveway: Pvt Double
Garage Spaces: 2
Garage Type: Attached
Covered Parking Spaces: 2
Total Parking Spaces: 4
Fees
Tax Year: 2017
Tax Legal Description: Plan 58M580 Lot 63 S/T Easement
Taxes: $6,302
Highlights
Feature: Fenced Yard
Feature: Level
Feature: Park
Feature: School
Land
Cross Street: New Dundee Rd/Robert
Municipality District: Kitchener
Fronting On: North
Pool: None
Sewer: Sewers
Lot Depth: 114.83 Feet
Lot Frontage: 42.98 Feet
Acres: < .50
Zoning: Res
Additional Media
- Virtual Tour: http://www.mcdadi.net/pietervos27
Rooms
Room details for 27 Pieter Vos Drive, Kitchener
| Type | Dimensions | Description |
|---|---|---|
| Foyer Main | - | W/I Closet, Coffered Ceiling, Ceramic Floor |
| Living Main | 5.49 x 4.32 | Combined W/Dining, Hardwood Floor, Open Concept |
| Dining Main | 5.49 x 4.32 | Combined W/Living, Hardwood Floor, Open Concept |
| Kitchen Main | 5.22 x 4.88 | Centre Island, Granite Counter, Tile Floor |
| Breakfast Main | 5.22 x 4.88 | Combined W/Kitchen, W/O To Balcony, Pantry |
| Great Rm Main | 4.97 x 3.96 | Gas Fireplace, Large Window, Open Concept |
| Master 2nd | 4.60 x 4.33 | W/I Closet, W/I Closet, 5 Pc Ensuite |
| 2nd Br 2nd | 3.69 x 3.05 | Semi Ensuite, Closet, Broadloom |
| 3rd Br 2nd | 3.47 x 3.38 | Semi Ensuite, Closet, Broadloom |
| 4th Br 2nd | 4.99 x 3.78 | 4 Pc Ensuite, W/I Closet, Broadloom |
| Media/Ent 2nd | 4.51 x 2.13 | Broadloom |
| 5th Br 3rd | 4.63 x 3.96 | 4 Pc Ensuite, His/Hers Closets, Combined W/Den |
| XXXXXXXX | XXX XX, XXXX |
XXXX XXX XXXX |
$XXX,XXX |
| XXX XX, XXXX |
XXXXXX XXX XXXX |
$XXX,XXX | |
| XXXXXXXX | XXX XX, XXXX |
XXXXXXX XXX XXXX |
|
| XXX XX, XXXX |
XXXXXX XXX XXXX |
$XXX,XXX | |
| XXXXXXXX | XXX XX, XXXX |
XXXXXXX XXX XXXX |
|
| XXX XX, XXXX |
XXXXXX XXX XXXX |
$XXX,XXX | |
| XXXXXXXX | XXX XX, XXXX |
XXXXXXX XXX XXXX |
|
| XXX XX, XXXX |
XXXXXX XXX XXXX |
$XXX,XXX | |
| XXXXXXXX | XXX XX, XXXX |
XXXXXXX XXX XXXX |
|
| XXX XX, XXXX |
XXXXXX XXX XXXX |
$XXX,XXX | |
| XXXXXXXX | XXX XX, XXXX |
XXXXXXX XXX XXXX |
|
| XXX XX, XXXX |
XXXXXX XXX XXXX |
$XXX,XXX | |
| XXXXXXXX | XXX XX, XXXX |
XXXXXXX XXX XXXX |
|
| XXX XX, XXXX |
XXXXXX XXX XXXX |
$XXX,XXX |
| XXXXXXXX XXXX | XXX XX, XXXX | $815,000 XXX XXXX |
| XXXXXXXX XXXXXX | XXX XX, XXXX | $839,900 XXX XXXX |
| XXXXXXXX XXXXXXX | XXX XX, XXXX | XXX XXXX |
| XXXXXXXX XXXXXX | XXX XX, XXXX | $819,900 XXX XXXX |
| XXXXXXXX XXXXXXX | XXX XX, XXXX | XXX XXXX |
| XXXXXXXX XXXXXX | XXX XX, XXXX | $867,949 XXX XXXX |
| XXXXXXXX XXXXXXX | XXX XX, XXXX | XXX XXXX |
| XXXXXXXX XXXXXX | XXX XX, XXXX | $879,000 XXX XXXX |
| XXXXXXXX XXXXXXX | XXX XX, XXXX | XXX XXXX |
| XXXXXXXX XXXXXX | XXX XX, XXXX | $905,000 XXX XXXX |
| XXXXXXXX XXXXXXX | XXX XX, XXXX | XXX XXXX |
| XXXXXXXX XXXXXX | XXX XX, XXXX | $879,000 XXX XXXX |
| XXXXXXXX XXXXXXX | XXX XX, XXXX | XXX XXXX |
| XXXXXXXX XXXXXX | XXX XX, XXXX | $899,000 XXX XXXX |

Groh Public School
Elementary: PublicSt Timothy Catholic Elementary School
Elementary: CatholicPioneer Park Public School
Elementary: PublicSt Kateri Tekakwitha Catholic Elementary School
Elementary: CatholicDoon Public School
Elementary: PublicJ W Gerth Public School
Elementary: PublicÉSC Père-René-de-Galinée
Secondary: CatholicPreston High School
Secondary: PublicEastwood Collegiate Institute
Secondary: PublicHuron Heights Secondary School
Secondary: PublicGrand River Collegiate Institute
Secondary: PublicSt Mary's High School
Secondary: Catholic

