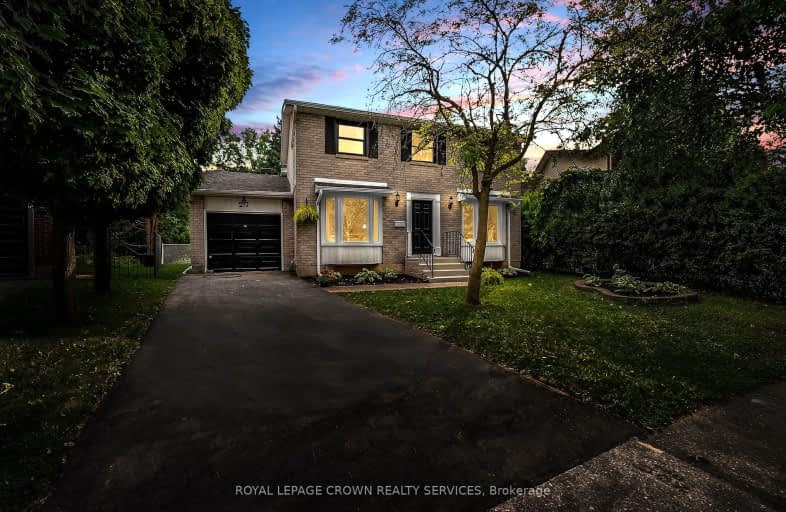Car-Dependent
- Most errands require a car.
47
/100
Some Transit
- Most errands require a car.
48
/100
Somewhat Bikeable
- Most errands require a car.
44
/100

Trillium Public School
Elementary: Public
1.29 km
Monsignor Haller Catholic Elementary School
Elementary: Catholic
1.22 km
Alpine Public School
Elementary: Public
1.34 km
Blessed Sacrament Catholic Elementary School
Elementary: Catholic
0.32 km
ÉÉC Cardinal-Léger
Elementary: Catholic
0.36 km
Glencairn Public School
Elementary: Public
0.47 km
Forest Heights Collegiate Institute
Secondary: Public
3.42 km
Kitchener Waterloo Collegiate and Vocational School
Secondary: Public
5.53 km
Eastwood Collegiate Institute
Secondary: Public
4.03 km
Huron Heights Secondary School
Secondary: Public
2.24 km
St Mary's High School
Secondary: Catholic
1.84 km
Cameron Heights Collegiate Institute
Secondary: Public
4.06 km
-
Rittenhouse Park
Rittenhouse Rd, Kitchener ON N2E 2T9 0.43km -
McLennan Park
902 Ottawa St S (Strasburg Rd.), Kitchener ON N2E 1T4 0.97km -
McLennan Dog Park
901 Ottawa St S, Kitchener ON 1.1km
-
TD Bank Financial Group
700 Strasburg Rd, Kitchener ON N2E 2M2 0.89km -
CIBC
1188 Fischer-Hallman Rd (at Westmount Rd E), Kitchener ON N2E 0B7 1.01km -
Mennonite Savings and Credit Union
1265 Strasburg Rd, Kitchener ON N2R 1S6 1.11km














