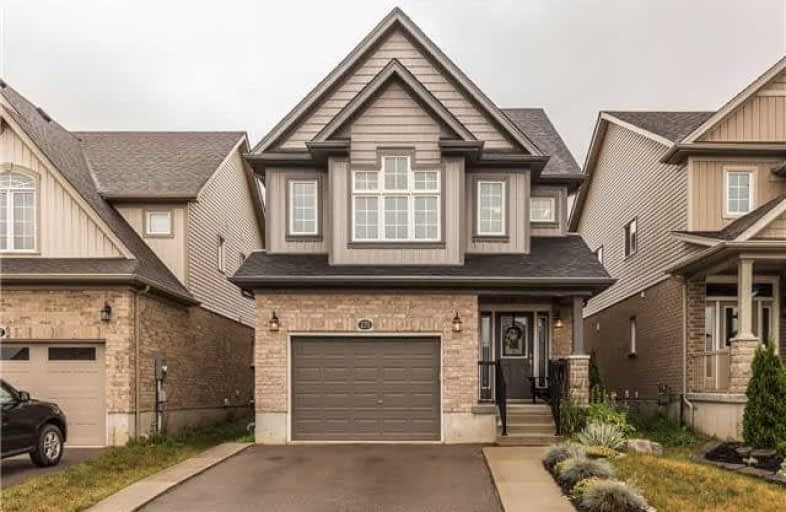Sold on Sep 14, 2018
Note: Property is not currently for sale or for rent.

-
Type: Detached
-
Style: 2-Storey
-
Size: 1500 sqft
-
Lot Size: 30.6 x 118.11 Feet
-
Age: 0-5 years
-
Taxes: $4,389 per year
-
Days on Site: 25 Days
-
Added: Sep 07, 2019 (3 weeks on market)
-
Updated:
-
Last Checked: 3 months ago
-
MLS®#: X4232250
-
Listed By: Re/max real estate centre inc., brokerage
Picture Perfect Home That Should Be In A Magazine! Welcome To 271 Steepleridge. Immaculate 3 Bdrm, 2.5 Bathroom Home In A Great Neighbourhood With Awesome Curb Appeal. You'll Love This "Winterbourne Ii" Floor Plan! Home Features Smart Thermostat And Upgraded Lighting Throughout. Living Room Is Very Open Into The Kitchen And Dining Area. Kitchen Includes Upgraded Granite Countertops. This Home Features 3 Nice Sized Rooms, Master Bedroom Has Upgraded Ensuite An
Extras
Rental: Hot Water Heater Include: Fridge, Stove, Dishwasher, Washer & Dryer Exclude: Garden Plaque And Tv/Mount In Master Bdrm**Interboard Listing: Cambridge R.E. Assoc**
Property Details
Facts for 271 Steepleridge Street, Kitchener
Status
Days on Market: 25
Last Status: Sold
Sold Date: Sep 14, 2018
Closed Date: Nov 16, 2018
Expiry Date: Nov 20, 2018
Sold Price: $550,000
Unavailable Date: Sep 14, 2018
Input Date: Aug 30, 2018
Prior LSC: Sold
Property
Status: Sale
Property Type: Detached
Style: 2-Storey
Size (sq ft): 1500
Age: 0-5
Area: Kitchener
Availability Date: 10/04/2018
Assessment Amount: $388,500
Assessment Year: 2018
Inside
Bedrooms: 3
Bathrooms: 3
Kitchens: 1
Rooms: 13
Den/Family Room: Yes
Air Conditioning: Central Air
Fireplace: No
Washrooms: 3
Building
Basement: Finished
Heat Type: Forced Air
Heat Source: Gas
Exterior: Alum Siding
Water Supply: Municipal
Special Designation: Unknown
Parking
Driveway: Pvt Double
Garage Spaces: 1
Garage Type: Attached
Covered Parking Spaces: 2
Total Parking Spaces: 3
Fees
Tax Year: 2018
Tax Legal Description: Part Of Block 3 Plan 583-487 Being Pt 38 On 58R-17
Taxes: $4,389
Land
Cross Street: Doon S Drive
Municipality District: Kitchener
Fronting On: South
Parcel Number: 227342470
Pool: None
Sewer: Sewers
Lot Depth: 118.11 Feet
Lot Frontage: 30.6 Feet
Acres: < .50
Rooms
Room details for 271 Steepleridge Street, Kitchener
| Type | Dimensions | Description |
|---|---|---|
| Bathroom Main | 1.42 x 2.21 | 2 Pc Bath |
| Foyer Main | 5.36 x 3.86 | |
| Dining Main | 3.56 x 2.95 | |
| Kitchen Main | 3.61 x 3.20 | |
| Bathroom 2nd | 4.75 x 2.49 | 5 Pc Ensuite |
| Master 2nd | 4.37 x 3.78 | |
| Bathroom 2nd | - | 4 Pc Bath |
| Br 3rd | 3.73 x 4.01 | |
| Br 3rd | 3.73 x 4.01 | |
| Family Bsmt | 3.48 x 6.02 |
| XXXXXXXX | XXX XX, XXXX |
XXXXXXX XXX XXXX |
|
| XXX XX, XXXX |
XXXXXX XXX XXXX |
$XXX,XXX | |
| XXXXXXXX | XXX XX, XXXX |
XXXX XXX XXXX |
$XXX,XXX |
| XXX XX, XXXX |
XXXXXX XXX XXXX |
$XXX,XXX |
| XXXXXXXX XXXXXXX | XXX XX, XXXX | XXX XXXX |
| XXXXXXXX XXXXXX | XXX XX, XXXX | $599,900 XXX XXXX |
| XXXXXXXX XXXX | XXX XX, XXXX | $550,000 XXX XXXX |
| XXXXXXXX XXXXXX | XXX XX, XXXX | $569,900 XXX XXXX |

Groh Public School
Elementary: PublicSt Timothy Catholic Elementary School
Elementary: CatholicSt Kateri Tekakwitha Catholic Elementary School
Elementary: CatholicBrigadoon Public School
Elementary: PublicDoon Public School
Elementary: PublicJ W Gerth Public School
Elementary: PublicÉSC Père-René-de-Galinée
Secondary: CatholicPreston High School
Secondary: PublicEastwood Collegiate Institute
Secondary: PublicHuron Heights Secondary School
Secondary: PublicGrand River Collegiate Institute
Secondary: PublicSt Mary's High School
Secondary: Catholic- — bath
- — bed
152 Anvil Street East, Kitchener, Ontario • N2P 1Y3 • Kitchener



