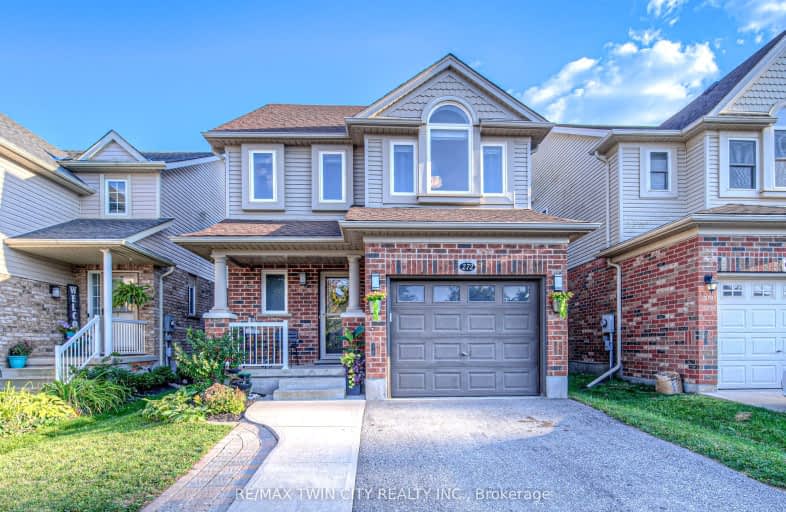Car-Dependent
- Most errands require a car.
32
/100
Some Transit
- Most errands require a car.
27
/100
Somewhat Bikeable
- Most errands require a car.
32
/100

Blessed Sacrament Catholic Elementary School
Elementary: Catholic
2.65 km
ÉÉC Cardinal-Léger
Elementary: Catholic
2.71 km
Glencairn Public School
Elementary: Public
3.08 km
John Sweeney Catholic Elementary School
Elementary: Catholic
1.15 km
Williamsburg Public School
Elementary: Public
2.68 km
Jean Steckle Public School
Elementary: Public
0.55 km
Forest Heights Collegiate Institute
Secondary: Public
5.55 km
Kitchener Waterloo Collegiate and Vocational School
Secondary: Public
8.27 km
Eastwood Collegiate Institute
Secondary: Public
6.58 km
Huron Heights Secondary School
Secondary: Public
2.01 km
St Mary's High School
Secondary: Catholic
4.23 km
Cameron Heights Collegiate Institute
Secondary: Public
6.86 km
-
Sophia Park
Kitchener ON 0.36km -
Seabrook Park
Kitchener ON N2R 0E7 0.74km -
West Oak Park
Kitchener ON N2R 0K7 0.94km
-
Mennonite Savings and Credit Union
1265 Strasburg Rd, Kitchener ON N2R 1S6 2.74km -
CIBC
1188 Fischer-Hallman Rd (at Westmount Rd E), Kitchener ON N2E 0B7 2.78km -
BMO Bank of Montreal
1187 Fischer Hallman Rd, Kitchener ON N2E 4H9 2.92km





