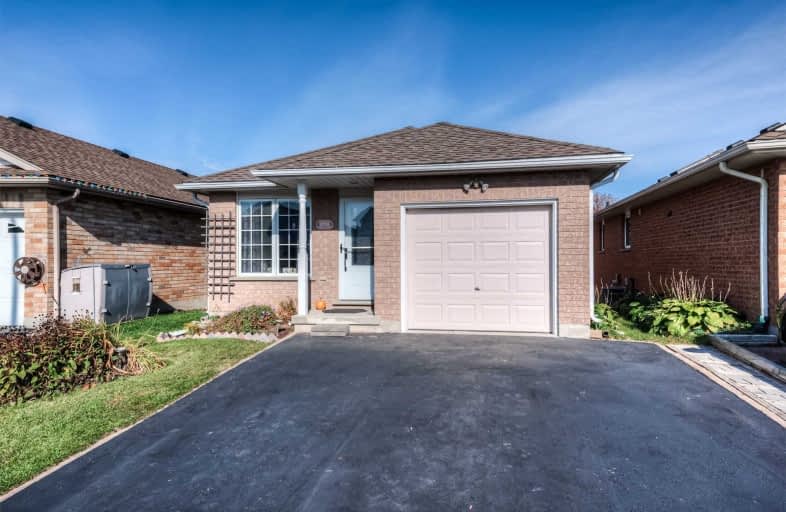
Meadowlane Public School
Elementary: Public
1.16 km
St Paul Catholic Elementary School
Elementary: Catholic
1.45 km
Laurentian Public School
Elementary: Public
1.20 km
Forest Hill Public School
Elementary: Public
1.72 km
Williamsburg Public School
Elementary: Public
1.39 km
W.T. Townshend Public School
Elementary: Public
0.67 km
Forest Heights Collegiate Institute
Secondary: Public
1.54 km
Kitchener Waterloo Collegiate and Vocational School
Secondary: Public
4.84 km
Resurrection Catholic Secondary School
Secondary: Catholic
4.04 km
Huron Heights Secondary School
Secondary: Public
4.43 km
St Mary's High School
Secondary: Catholic
3.80 km
Cameron Heights Collegiate Institute
Secondary: Public
4.52 km








