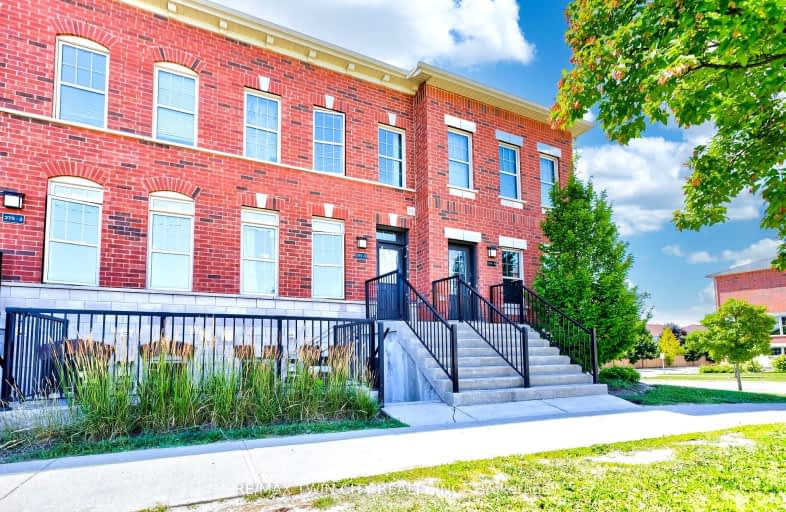Very Walkable
- Most errands can be accomplished on foot.
77
/100
Some Transit
- Most errands require a car.
47
/100
Bikeable
- Some errands can be accomplished on bike.
68
/100

Rosemount School
Elementary: Public
1.13 km
Smithson Public School
Elementary: Public
0.45 km
St Daniel Catholic Elementary School
Elementary: Catholic
1.65 km
St Anne Catholic Elementary School
Elementary: Catholic
0.50 km
Suddaby Public School
Elementary: Public
1.29 km
Sheppard Public School
Elementary: Public
0.96 km
Rosemount - U Turn School
Secondary: Public
1.13 km
Bluevale Collegiate Institute
Secondary: Public
3.53 km
Eastwood Collegiate Institute
Secondary: Public
1.72 km
Grand River Collegiate Institute
Secondary: Public
2.39 km
St Mary's High School
Secondary: Catholic
3.91 km
Cameron Heights Collegiate Institute
Secondary: Public
1.62 km
More about this building
View 275 Max Becker Drive, Kitchener



