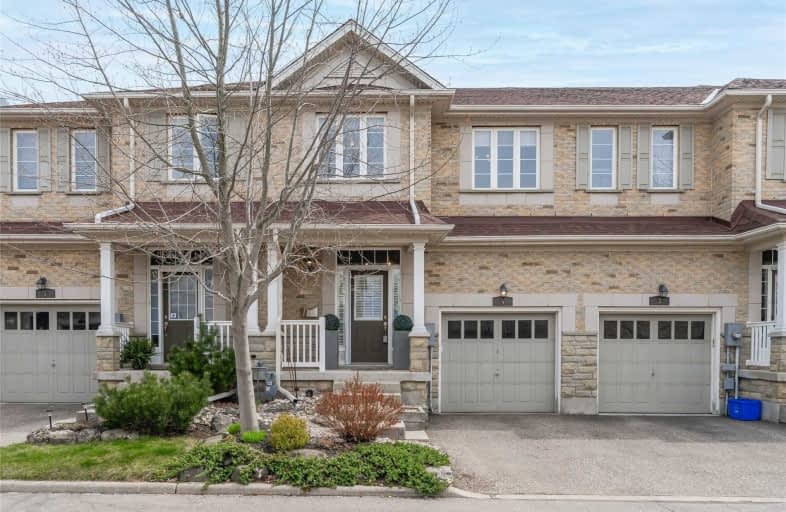Car-Dependent
- Most errands require a car.
30
/100
Some Transit
- Most errands require a car.
40
/100
Somewhat Bikeable
- Most errands require a car.
35
/100

Groh Public School
Elementary: Public
1.41 km
St Timothy Catholic Elementary School
Elementary: Catholic
1.30 km
Pioneer Park Public School
Elementary: Public
1.99 km
St Kateri Tekakwitha Catholic Elementary School
Elementary: Catholic
2.11 km
Doon Public School
Elementary: Public
0.79 km
J W Gerth Public School
Elementary: Public
0.87 km
ÉSC Père-René-de-Galinée
Secondary: Catholic
5.94 km
Preston High School
Secondary: Public
5.16 km
Eastwood Collegiate Institute
Secondary: Public
6.83 km
Huron Heights Secondary School
Secondary: Public
3.35 km
Grand River Collegiate Institute
Secondary: Public
8.30 km
St Mary's High School
Secondary: Catholic
5.25 km
-
Windrush Park
Autumn Ridge Trail, Kitchener ON 0.03km -
Marguerite Ormston Trailway
Kitchener ON 0.98km -
Pioneer Park
1.86km
-
TD Bank Financial Group
123 Pioneer Dr, Kitchener ON N2P 2A3 1.24km -
Scotiabank
4574 King St E, Kitchener ON N2P 2G6 4.21km -
RBC Royal Bank
1321 Courtland Ave E, Kitchener ON N2C 1K8 4.51km


