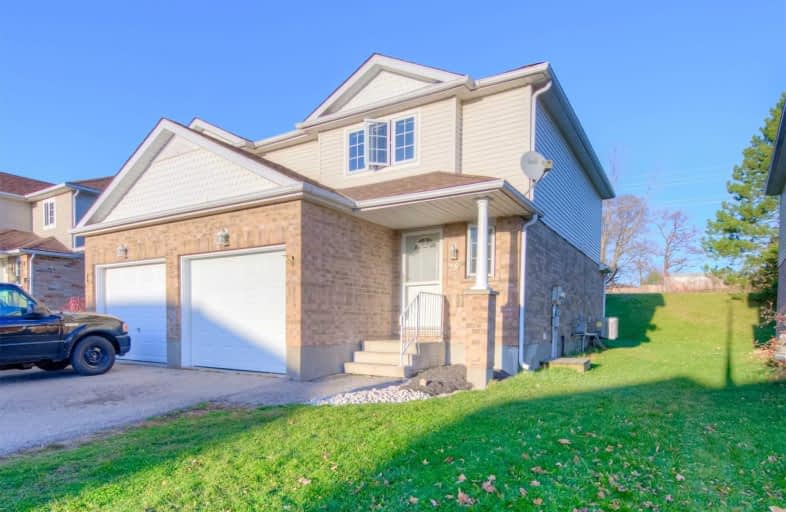
Trillium Public School
Elementary: Public
1.06 km
St Paul Catholic Elementary School
Elementary: Catholic
1.59 km
Laurentian Public School
Elementary: Public
0.65 km
Forest Hill Public School
Elementary: Public
1.53 km
Williamsburg Public School
Elementary: Public
1.09 km
W.T. Townshend Public School
Elementary: Public
0.94 km
Forest Heights Collegiate Institute
Secondary: Public
1.85 km
Kitchener Waterloo Collegiate and Vocational School
Secondary: Public
4.80 km
Resurrection Catholic Secondary School
Secondary: Catholic
4.46 km
Huron Heights Secondary School
Secondary: Public
3.87 km
St Mary's High School
Secondary: Catholic
3.18 km
Cameron Heights Collegiate Institute
Secondary: Public
4.16 km








