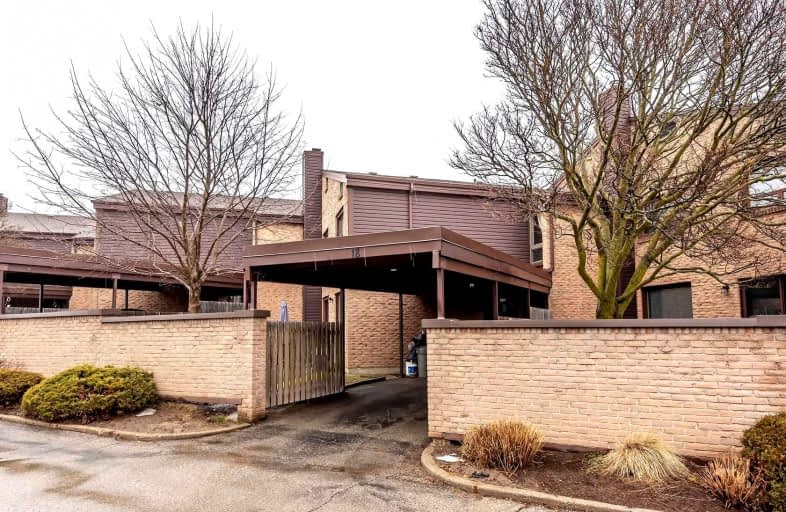Somewhat Walkable
- Some errands can be accomplished on foot.
52
/100
Some Transit
- Most errands require a car.
37
/100
Somewhat Bikeable
- Most errands require a car.
41
/100

Chicopee Hills Public School
Elementary: Public
1.92 km
St Aloysius Catholic Elementary School
Elementary: Catholic
2.12 km
Howard Robertson Public School
Elementary: Public
0.90 km
Lackner Woods Public School
Elementary: Public
2.72 km
Franklin Public School
Elementary: Public
2.96 km
Saint John Paul II Catholic Elementary School
Elementary: Catholic
2.42 km
Rosemount - U Turn School
Secondary: Public
4.95 km
ÉSC Père-René-de-Galinée
Secondary: Catholic
3.01 km
Eastwood Collegiate Institute
Secondary: Public
3.66 km
Huron Heights Secondary School
Secondary: Public
5.34 km
Grand River Collegiate Institute
Secondary: Public
3.61 km
St Mary's High School
Secondary: Catholic
4.22 km
-
Morrison Park
Kitchener ON 0.53km -
Schneider Park at Freeport
ON 0.83km -
Kuntz Park
300 Lookout Lane, Kitchener ON 3.04km
-
RBC Royal Bank ATM
2960 Kingsway Dr, Kitchener ON N2C 1X1 1.6km -
Localcoin Bitcoin ATM - Hasty Market
3101 Kingsway Dr, Kitchener ON N2C 2M5 2.11km -
TD Bank Financial Group
1241 Weber St E (btwn Fergus & Arlington), Kitchener ON N2A 1C2 2.22km






