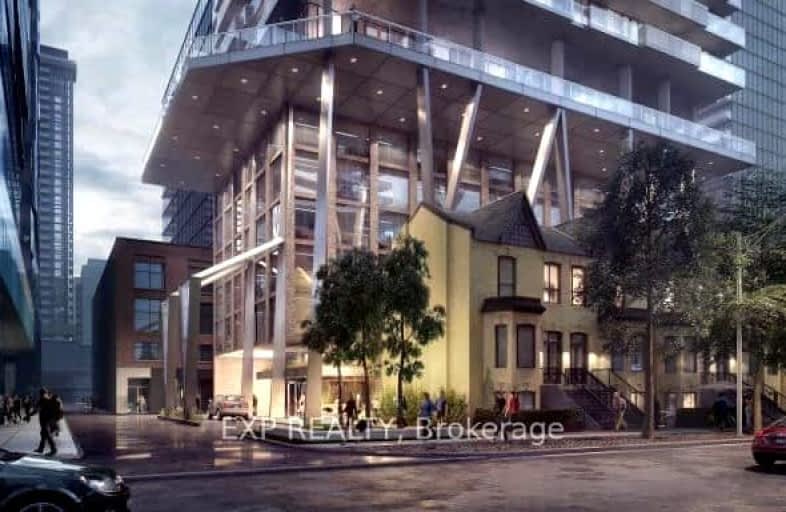Walker's Paradise
- Daily errands do not require a car.
Rider's Paradise
- Daily errands do not require a car.
Biker's Paradise
- Daily errands do not require a car.

Downtown Vocal Music Academy of Toronto
Elementary: PublicALPHA Alternative Junior School
Elementary: PublicBeverley School
Elementary: PublicOgden Junior Public School
Elementary: PublicOrde Street Public School
Elementary: PublicRyerson Community School Junior Senior
Elementary: PublicSt Michael's Choir (Sr) School
Secondary: CatholicOasis Alternative
Secondary: PublicCity School
Secondary: PublicSubway Academy II
Secondary: PublicHeydon Park Secondary School
Secondary: PublicContact Alternative School
Secondary: Public-
Olympic Park
222 Bremner Blvd, Toronto ON M5V 3L9 0.71km -
Roundhouse Park
255 Bremner Blvd (at Lower Simcoe St), Toronto ON M5V 3M9 0.76km -
Victoria Memorial Square
Wellington St W (at Portland St), Toronto ON 0.82km
-
RBC Royal Bank
436 King St W (at Spadina Ave), Toronto ON M5V 1K3 0.28km -
RBC Royal Bank
155 Wellington St W (at Simcoe St.), Toronto ON M5V 3K7 0.5km -
TD Bank Financial Group
55 King St W (Bay), Toronto ON M5K 1A2 0.89km
- 2 bath
- 2 bed
- 700 sqft
608-20 Edward Street South, Toronto, Ontario • M5G 0C5 • Bay Street Corridor
- 2 bath
- 2 bed
- 600 sqft
1003-7 Grenville Street, Toronto, Ontario • M4Y 0E9 • Bay Street Corridor
- 2 bath
- 2 bed
- 700 sqft
Lph03-55 bloor Street East, Toronto, Ontario • M4W 1A9 • Church-Yonge Corridor
- 2 bath
- 2 bed
- 700 sqft
417-20 Gladstone Avenue, Toronto, Ontario • M6J 0E9 • Little Portugal
- 2 bath
- 2 bed
- 1200 sqft
1405-45 Carlton Street, Toronto, Ontario • M5B 2H9 • Church-Yonge Corridor
- 2 bath
- 3 bed
- 900 sqft
2207-11 Charlotte Street, Toronto, Ontario • M5V 0M6 • Waterfront Communities C01
- 2 bath
- 3 bed
- 1000 sqft
1308-8 Mercer Street, Toronto, Ontario • M5V 0C4 • Waterfront Communities C01
- 2 bath
- 2 bed
- 700 sqft
4002-501 Yonge Street, Toronto, Ontario • M4Y 0G8 • Church-Yonge Corridor
- 2 bath
- 2 bed
- 800 sqft
2809-763 Bay Street, Toronto, Ontario • M5G 2R3 • Bay Street Corridor
- 2 bath
- 2 bed
- 700 sqft
907-20 Edward Street, Toronto, Ontario • M5G 0C5 • Bay Street Corridor
- 2 bath
- 3 bed
- 900 sqft
518-108 Peter Street, Toronto, Ontario • M5V 0W2 • Waterfront Communities C01














