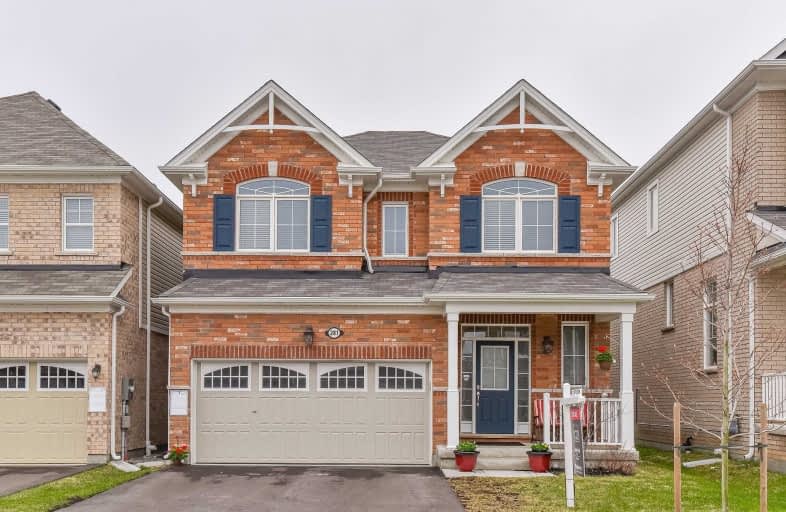Sold on May 17, 2019
Note: Property is not currently for sale or for rent.

-
Type: Detached
-
Style: 2-Storey
-
Size: 2000 sqft
-
Lot Size: 36.09 x 100.72 Feet
-
Age: 0-5 years
-
Taxes: $5,124 per year
-
Days on Site: 15 Days
-
Added: Sep 07, 2019 (2 weeks on market)
-
Updated:
-
Last Checked: 3 months ago
-
MLS®#: X4435177
-
Listed By: Re/max real estate centre inc., brokerage
Gorgeous Mattamy "Sandcherry" Model 4+1 Bed & 4.5 Bath Family Home In Prestigious Huron Community Of Kitchener. Open Concept Great Room, Dining And A Den On Ground Floor Customized Kitchen Cabinetry With High-End Ss Appliances, Granite Counter Top, Hardwood Floor Thru-Out All Levels, 9Ft Ceiling, Pot Lights, Upper Level Features A Large Family Room. Master Bdrm With Walk In Closet And Upgraded Ensuite. Professionally Finished Basement.
Extras
S/S Appliances, B/I Dish Washer, Stove, Fridge, Washer & Dryer, All Window Coverings And Elfs Garage Door Opener W/ Remotes. Water Softener, Ac, Humidifier, Natural Gas Bbq Connection For The Backyard.
Property Details
Facts for 281 Shady Glen Crescent, Kitchener
Status
Days on Market: 15
Last Status: Sold
Sold Date: May 17, 2019
Closed Date: Jun 21, 2019
Expiry Date: Aug 31, 2019
Sold Price: $687,000
Unavailable Date: May 17, 2019
Input Date: May 02, 2019
Property
Status: Sale
Property Type: Detached
Style: 2-Storey
Size (sq ft): 2000
Age: 0-5
Area: Kitchener
Availability Date: Immidiate
Assessment Amount: $466,286
Assessment Year: 2019
Inside
Bedrooms: 4
Bedrooms Plus: 1
Bathrooms: 5
Kitchens: 1
Rooms: 8
Den/Family Room: Yes
Air Conditioning: Central Air
Fireplace: Yes
Laundry Level: Lower
Washrooms: 5
Utilities
Electricity: Available
Gas: Available
Cable: Available
Telephone: Available
Building
Basement: Finished
Basement 2: Walk-Up
Heat Type: Forced Air
Heat Source: Gas
Exterior: Brick
Exterior: Brick Front
UFFI: No
Energy Certificate: Y
Water Supply: Municipal
Special Designation: Unknown
Parking
Driveway: Pvt Double
Garage Spaces: 2
Garage Type: Built-In
Covered Parking Spaces: 2
Total Parking Spaces: 4
Fees
Tax Year: 2018
Tax Legal Description: Lot 45, Plan 58M596
Taxes: $5,124
Highlights
Feature: Hospital
Feature: Library
Feature: Park
Feature: Place Of Worship
Feature: Public Transit
Feature: School
Land
Cross Street: Shady Glen Cres & Am
Municipality District: Kitchener
Fronting On: North
Parcel Number: 227281120
Pool: None
Sewer: Sewers
Lot Depth: 100.72 Feet
Lot Frontage: 36.09 Feet
Acres: < .50
Zoning: Residential
Additional Media
- Virtual Tour: https://tours.visualadvantage.ca/cp/b3f18fe1/
Rooms
Room details for 281 Shady Glen Crescent, Kitchener
| Type | Dimensions | Description |
|---|---|---|
| Great Rm Ground | 3.90 x 4.85 | Hardwood Floor, Pot Lights, Fireplace |
| Dining Ground | 3.41 x 3.70 | Hardwood Floor, Window, Combined W/Great Rm |
| Den Ground | 2.01 x 2.93 | Hardwood Floor, Pot Lights, French Doors |
| Kitchen Ground | 3.38 x 3.60 | Porcelain Floor, Stainless Steel Appl, Quartz Counter |
| Breakfast Ground | 2.62 x 3.60 | Porcelain Floor, Combined W/Kitchen, W/O To Yard |
| Family 2nd | 3.38 x 5.09 | Hardwood Floor, O/Looks Frontyard, Walk-In Bath |
| Master 2nd | 3.75 x 5.55 | Hardwood Floor, 5 Pc Ensuite, W/I Closet |
| 2nd Br 2nd | 2.99 x 3.30 | Hardwood Floor, Closet, Window |
| 3rd Br 2nd | 3.11 x 3.14 | Hardwood Floor, Closet, Window |
| 4th Br 2nd | 3.14 x 3.17 | Hardwood Floor, Closet, Window |
| 5th Br Bsmt | 3.11 x 3.14 | Laminate, Closet, Window |
| Rec Bsmt | 3.90 x 5.34 | Laminate, Wet Bar, 4 Pc Bath |
| XXXXXXXX | XXX XX, XXXX |
XXXX XXX XXXX |
$XXX,XXX |
| XXX XX, XXXX |
XXXXXX XXX XXXX |
$XXX,XXX | |
| XXXXXXXX | XXX XX, XXXX |
XXXXXX XXX XXXX |
$X,XXX |
| XXX XX, XXXX |
XXXXXX XXX XXXX |
$X,XXX |
| XXXXXXXX XXXX | XXX XX, XXXX | $687,000 XXX XXXX |
| XXXXXXXX XXXXXX | XXX XX, XXXX | $699,990 XXX XXXX |
| XXXXXXXX XXXXXX | XXX XX, XXXX | $2,400 XXX XXXX |
| XXXXXXXX XXXXXX | XXX XX, XXXX | $2,450 XXX XXXX |

Blessed Sacrament Catholic Elementary School
Elementary: CatholicGlencairn Public School
Elementary: PublicJohn Sweeney Catholic Elementary School
Elementary: CatholicWilliamsburg Public School
Elementary: PublicW.T. Townshend Public School
Elementary: PublicJean Steckle Public School
Elementary: PublicForest Heights Collegiate Institute
Secondary: PublicKitchener Waterloo Collegiate and Vocational School
Secondary: PublicEastwood Collegiate Institute
Secondary: PublicHuron Heights Secondary School
Secondary: PublicSt Mary's High School
Secondary: CatholicCameron Heights Collegiate Institute
Secondary: Public- 4 bath
- 4 bed
34 Windflower Drive, Kitchener, Ontario • N2E 3L3 • Kitchener



