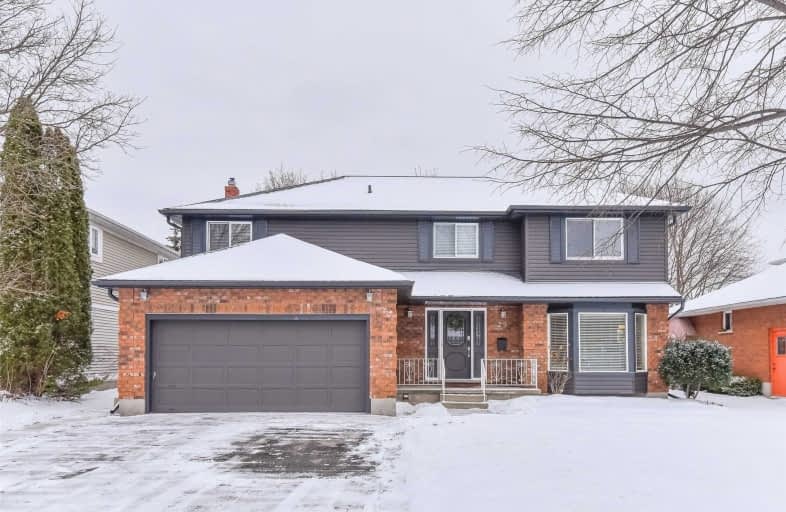
Chicopee Hills Public School
Elementary: Public
1.47 km
Canadian Martyrs Catholic Elementary School
Elementary: Catholic
1.69 km
St Daniel Catholic Elementary School
Elementary: Catholic
1.55 km
Crestview Public School
Elementary: Public
0.91 km
Stanley Park Public School
Elementary: Public
1.43 km
Lackner Woods Public School
Elementary: Public
0.88 km
Rosemount - U Turn School
Secondary: Public
2.52 km
ÉSC Père-René-de-Galinée
Secondary: Catholic
4.96 km
Eastwood Collegiate Institute
Secondary: Public
2.88 km
Grand River Collegiate Institute
Secondary: Public
0.85 km
St Mary's High School
Secondary: Catholic
4.85 km
Cameron Heights Collegiate Institute
Secondary: Public
4.28 km




