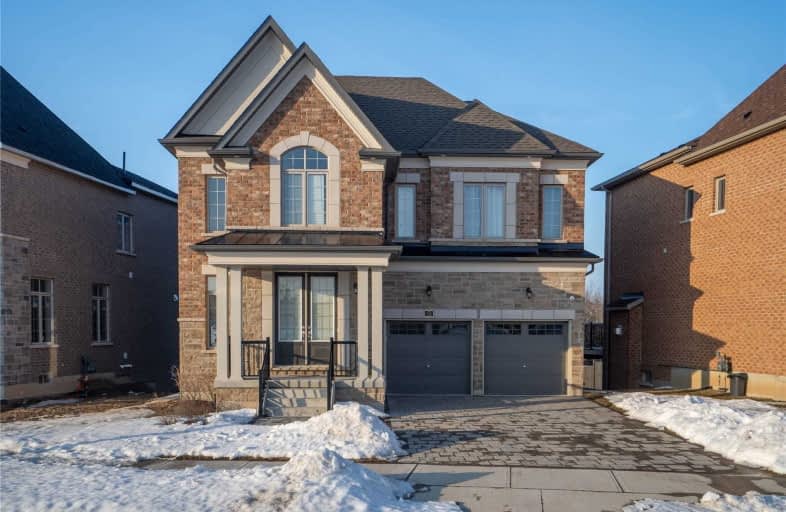Sold on Mar 19, 2021
Note: Property is not currently for sale or for rent.

-
Type: Detached
-
Style: 2-Storey
-
Size: 3000 sqft
-
Lot Size: 52.43 x 120 Feet
-
Age: 0-5 years
-
Taxes: $6,880 per year
-
Days on Site: 1 Days
-
Added: Mar 18, 2021 (1 day on market)
-
Updated:
-
Last Checked: 3 months ago
-
MLS®#: X5156827
-
Listed By: Cityscape real estate ltd., brokerage
Your Dream Luxury Home**A Must See**2 Yrs New**Gorgeous 5+1 Br Detached Home**3185 Sqft Premium Ravine Lot**$100K Spent On Upgrades- Main Floor: Custom Ceilings, Hdwd Flrs, Potlights & Designed Light Fixture, Oak Staircases. Granite Countertops, Backsplash, Fireplace. Master Br: Luxury Ensuite. 2nd Br W/En-Suite & Other 2 Br W/Jack & Jill Bath**2nd Floor Laundry**Finished W/O Bsmt**Open Concept, Bright-Full Of Sunlight**Ready To Move-In**Enjoy Your Dream Home
Extras
Ss Fridge, Stove, Dishwasher, Microwave, Washer & Dryer, Existing Elfs & Window Coverings, Gdo & Remote. Minutes To Shopping Centres, Parks, Hospitals & Schools.2 Yrs New-Under Tarion Warranty.Great Location, Quiet And Safe Neighborhood.
Property Details
Facts for 292 Forest Creek Drive, Kitchener
Status
Days on Market: 1
Last Status: Sold
Sold Date: Mar 19, 2021
Closed Date: Aug 16, 2021
Expiry Date: Jun 30, 2021
Sold Price: $1,370,000
Unavailable Date: Mar 19, 2021
Input Date: Mar 18, 2021
Prior LSC: Listing with no contract changes
Property
Status: Sale
Property Type: Detached
Style: 2-Storey
Size (sq ft): 3000
Age: 0-5
Area: Kitchener
Availability Date: Tbd
Inside
Bedrooms: 5
Bedrooms Plus: 1
Bathrooms: 5
Kitchens: 1
Rooms: 8
Den/Family Room: Yes
Air Conditioning: Central Air
Fireplace: Yes
Washrooms: 5
Building
Basement: Finished
Basement 2: W/O
Heat Type: Forced Air
Heat Source: Gas
Exterior: Brick
Water Supply: Municipal
Special Designation: Unknown
Parking
Driveway: Private
Garage Spaces: 2
Garage Type: Built-In
Covered Parking Spaces: 4
Total Parking Spaces: 6
Fees
Tax Year: 2020
Tax Legal Description: Plan 58M505 Pt Blk 4 Rp 58R19874 Part 8, Kitchener
Taxes: $6,880
Highlights
Feature: Lake/Pond
Feature: Park
Feature: Ravine
Feature: School
Land
Cross Street: Robert Ferrie Dr/ Do
Municipality District: Kitchener
Fronting On: South
Pool: None
Sewer: Sewers
Lot Depth: 120 Feet
Lot Frontage: 52.43 Feet
Rooms
Room details for 292 Forest Creek Drive, Kitchener
| Type | Dimensions | Description |
|---|---|---|
| Living Main | 4.40 x 5.10 | Hardwood Floor |
| Dining Main | 4.60 x 3.80 | Hardwood Floor |
| Kitchen Main | 3.50 x 3.80 | Ceramic Floor |
| Family Main | 4.60 x 7.10 | Broadloom, Fireplace |
| Master 2nd | 4.70 x 6.50 | Broadloom, W/I Closet, 5 Pc Ensuite |
| 2nd Br 2nd | 4.70 x 4.30 | Broadloom, W/I Closet, 3 Pc Ensuite |
| 3rd Br 2nd | 4.70 x 3.50 | Broadloom, W/I Closet |
| 4th Br 2nd | 3.20 x 3.50 | Broadloom, Closet |
| 5th Br 2nd | 3.20 x 3.60 | Broadloom, Closet |
| Br Bsmt | - | Broadloom |
| Rec Bsmt | - | Broadloom |
| XXXXXXXX | XXX XX, XXXX |
XXXX XXX XXXX |
$X,XXX,XXX |
| XXX XX, XXXX |
XXXXXX XXX XXXX |
$X,XXX,XXX | |
| XXXXXXXX | XXX XX, XXXX |
XXXXXXX XXX XXXX |
|
| XXX XX, XXXX |
XXXXXX XXX XXXX |
$X,XXX,XXX | |
| XXXXXXXX | XXX XX, XXXX |
XXXXXX XXX XXXX |
$X,XXX |
| XXX XX, XXXX |
XXXXXX XXX XXXX |
$X,XXX | |
| XXXXXXXX | XXX XX, XXXX |
XXXXXXXX XXX XXXX |
|
| XXX XX, XXXX |
XXXXXX XXX XXXX |
$X,XXX,XXX |
| XXXXXXXX XXXX | XXX XX, XXXX | $1,370,000 XXX XXXX |
| XXXXXXXX XXXXXX | XXX XX, XXXX | $1,299,900 XXX XXXX |
| XXXXXXXX XXXXXXX | XXX XX, XXXX | XXX XXXX |
| XXXXXXXX XXXXXX | XXX XX, XXXX | $1,499,900 XXX XXXX |
| XXXXXXXX XXXXXX | XXX XX, XXXX | $2,700 XXX XXXX |
| XXXXXXXX XXXXXX | XXX XX, XXXX | $3,400 XXX XXXX |
| XXXXXXXX XXXXXXXX | XXX XX, XXXX | XXX XXXX |
| XXXXXXXX XXXXXX | XXX XX, XXXX | $1,469,900 XXX XXXX |

Groh Public School
Elementary: PublicSt Timothy Catholic Elementary School
Elementary: CatholicPioneer Park Public School
Elementary: PublicSt Kateri Tekakwitha Catholic Elementary School
Elementary: CatholicBrigadoon Public School
Elementary: PublicJ W Gerth Public School
Elementary: PublicÉSC Père-René-de-Galinée
Secondary: CatholicEastwood Collegiate Institute
Secondary: PublicHuron Heights Secondary School
Secondary: PublicGrand River Collegiate Institute
Secondary: PublicSt Mary's High School
Secondary: CatholicCameron Heights Collegiate Institute
Secondary: Public- 4 bath
- 5 bed
- 2500 sqft
204 Forest Creek Drive, Kitchener, Ontario • N2P 2R3 • Kitchener
- 5 bath
- 6 bed
434 Woodbine Avenue, Kitchener, Ontario • N2R 0A6 • Kitchener
- 4 bath
- 6 bed
92 Rush Meadow Street, Kitchener, Ontario • N2R 1T2 • Kitchener





