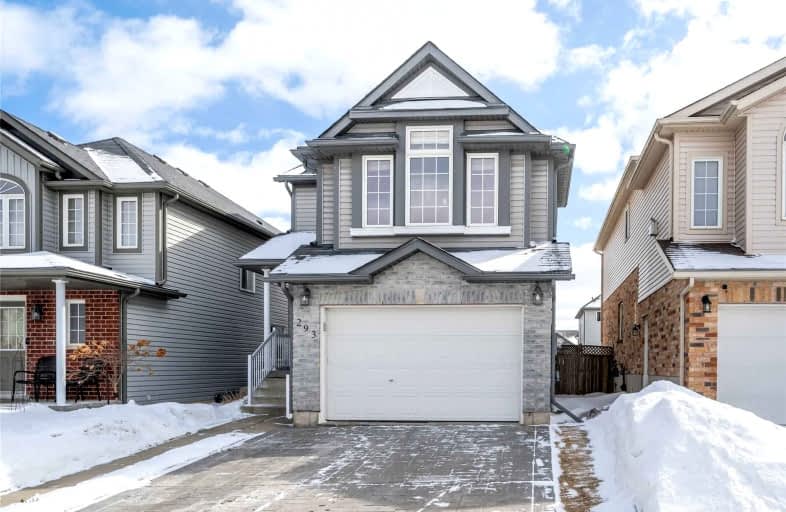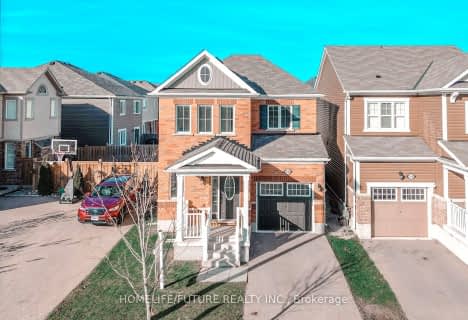
Blessed Sacrament Catholic Elementary School
Elementary: Catholic
2.13 km
ÉÉC Cardinal-Léger
Elementary: Catholic
2.16 km
Country Hills Public School
Elementary: Public
2.76 km
St Kateri Tekakwitha Catholic Elementary School
Elementary: Catholic
2.02 km
Brigadoon Public School
Elementary: Public
1.64 km
Jean Steckle Public School
Elementary: Public
0.90 km
Rosemount - U Turn School
Secondary: Public
8.25 km
Forest Heights Collegiate Institute
Secondary: Public
5.61 km
Eastwood Collegiate Institute
Secondary: Public
5.73 km
Huron Heights Secondary School
Secondary: Public
0.89 km
St Mary's High School
Secondary: Catholic
3.40 km
Cameron Heights Collegiate Institute
Secondary: Public
6.24 km














