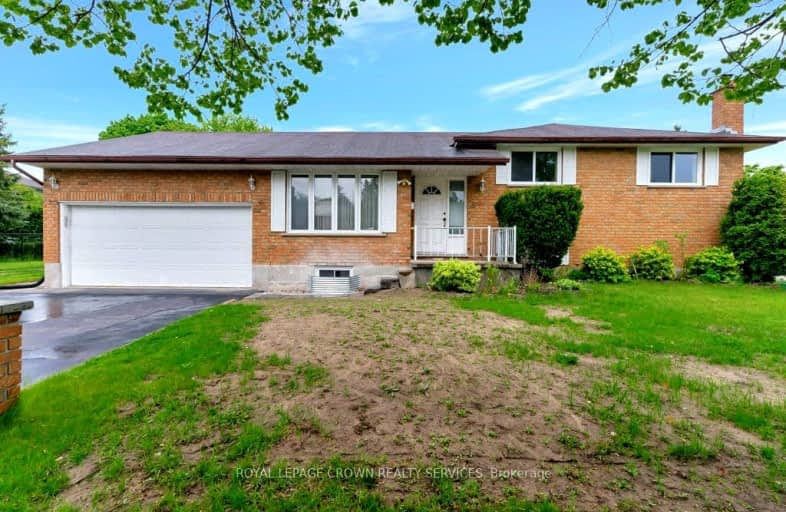Car-Dependent
- Most errands require a car.
46
/100
Some Transit
- Most errands require a car.
47
/100
Bikeable
- Some errands can be accomplished on bike.
61
/100

Chicopee Hills Public School
Elementary: Public
1.52 km
Canadian Martyrs Catholic Elementary School
Elementary: Catholic
1.65 km
St Daniel Catholic Elementary School
Elementary: Catholic
1.51 km
Crestview Public School
Elementary: Public
0.86 km
Stanley Park Public School
Elementary: Public
1.38 km
Lackner Woods Public School
Elementary: Public
0.92 km
Rosemount - U Turn School
Secondary: Public
2.47 km
ÉSC Père-René-de-Galinée
Secondary: Catholic
5.01 km
Eastwood Collegiate Institute
Secondary: Public
2.85 km
Grand River Collegiate Institute
Secondary: Public
0.81 km
St Mary's High School
Secondary: Catholic
4.84 km
Cameron Heights Collegiate Institute
Secondary: Public
4.23 km
-
Stanley Park
Kitchener ON 1.14km -
Westchester Park
Kitchener ON N2B 3M8 1.21km -
Breslau Ball Park
Breslau ON 2.71km
-
TD Bank Financial Group
1005 Ottawa St N, Kitchener ON N2A 1H2 1.22km -
Bitcoin Depot - Bitcoin ATM
900 Fairway Cres, Kitchener ON N2A 0A1 1.65km -
Scotiabank
501 Krug St (Krug St.), Kitchener ON N2B 1L3 2.53km







