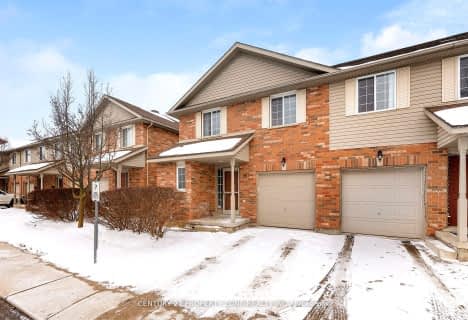
Chicopee Hills Public School
Elementary: Public
0.81 km
St Aloysius Catholic Elementary School
Elementary: Catholic
2.29 km
Crestview Public School
Elementary: Public
2.34 km
Howard Robertson Public School
Elementary: Public
1.27 km
Lackner Woods Public School
Elementary: Public
1.49 km
Saint John Paul II Catholic Elementary School
Elementary: Catholic
1.33 km
Rosemount - U Turn School
Secondary: Public
3.98 km
ÉSC Père-René-de-Galinée
Secondary: Catholic
3.51 km
Eastwood Collegiate Institute
Secondary: Public
3.29 km
Grand River Collegiate Institute
Secondary: Public
2.47 km
St Mary's High School
Secondary: Catholic
4.54 km
Cameron Heights Collegiate Institute
Secondary: Public
5.01 km
More about this building
View 3 Sims Estate Drive, Kitchener





