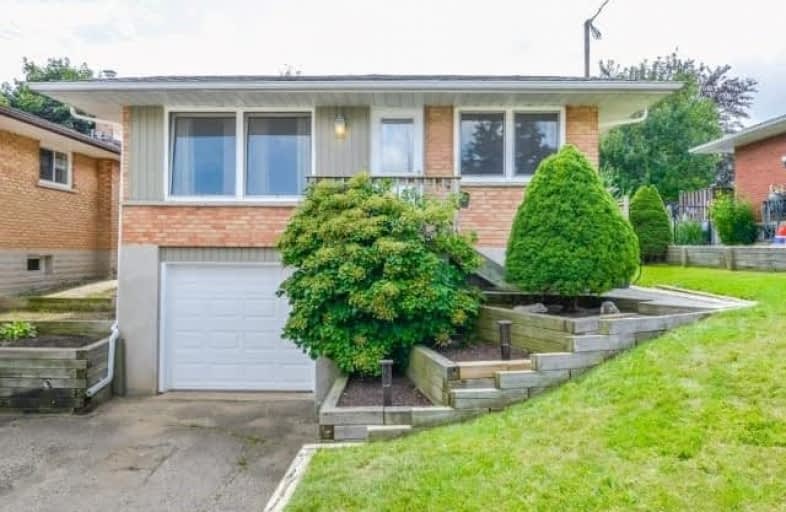Sold on Sep 25, 2017
Note: Property is not currently for sale or for rent.

-
Type: Detached
-
Style: Bungalow-Raised
-
Size: 700 sqft
-
Lot Size: 45.01 x 111.98 Feet
-
Age: 51-99 years
-
Taxes: $3,554 per year
-
Days on Site: 14 Days
-
Added: Sep 07, 2019 (2 weeks on market)
-
Updated:
-
Last Checked: 2 months ago
-
MLS®#: X3926527
-
Listed By: Re/max twin city realty
This 3 Bedroom,2 Bathroom - Detached,Raised Bungalow In Beautiful Forest Hill Really Is A Treat That's Hard To Beat.The Attached Garage,Fully Fenced Private Yard,Finished Basement,And European Turn And Tilt Windows Are Only Some Of What This Family Home Has To Offer.Close To All Amenities And Highway Access,This Well Kept Fresh Looking Home Is Worth A Look.2017 Updates Include New Roof,Garage Door,Backyard Landscaping,Fresh Paint Throughout.
Extras
**Interboard Listing: Cambridge Re Assoc**
Property Details
Facts for 30 Duncairn Avenue, Kitchener
Status
Days on Market: 14
Last Status: Sold
Sold Date: Sep 25, 2017
Closed Date: Nov 30, 2017
Expiry Date: Feb 11, 2018
Sold Price: $397,000
Unavailable Date: Sep 25, 2017
Input Date: Sep 14, 2017
Prior LSC: Listing with no contract changes
Property
Status: Sale
Property Type: Detached
Style: Bungalow-Raised
Size (sq ft): 700
Age: 51-99
Area: Kitchener
Availability Date: Flexible
Assessment Amount: $275,000
Assessment Year: 2017
Inside
Bedrooms: 3
Bathrooms: 2
Kitchens: 1
Rooms: 12
Den/Family Room: Yes
Air Conditioning: Central Air
Fireplace: No
Laundry Level: Lower
Washrooms: 2
Building
Basement: Finished
Basement 2: Full
Heat Type: Forced Air
Heat Source: Gas
Exterior: Brick
UFFI: No
Water Supply: Municipal
Special Designation: Unknown
Parking
Driveway: Pvt Double
Garage Spaces: 1
Garage Type: Attached
Covered Parking Spaces: 2
Total Parking Spaces: 3
Fees
Tax Year: 2017
Tax Legal Description: Lt 64 Pl 1091 Kitchener;S/T 193301;Kitchener
Taxes: $3,554
Highlights
Feature: Clear View
Feature: Park
Feature: Place Of Worship
Feature: Public Transit
Feature: School
Feature: Wooded/Treed
Land
Cross Street: Sweetbriar Drive
Municipality District: Kitchener
Fronting On: North
Parcel Number: 224700209
Pool: None
Sewer: Sewers
Lot Depth: 111.98 Feet
Lot Frontage: 45.01 Feet
Acres: < .50
Zoning: Residential
Rooms
Room details for 30 Duncairn Avenue, Kitchener
| Type | Dimensions | Description |
|---|---|---|
| Foyer Main | 3.45 x 3.48 | |
| Br Main | 2.77 x 3.48 | |
| Br Main | 2.36 x 3.48 | |
| Br Main | 3.63 x 3.48 | |
| Kitchen Main | 3.63 x 3.48 | |
| Dining Main | 2.06 x 2.26 | |
| Bathroom Main | - | 4 Pc Bath |
| Laundry Bsmt | 5.77 x 3.53 | |
| Rec Bsmt | 5.41 x 4.80 | |
| Utility Bsmt | 1.85 x 1.98 | |
| Bathroom Bsmt | - | 4 Pc Bath |
| Den Bsmt | 2.92 x 1.93 |
| XXXXXXXX | XXX XX, XXXX |
XXXX XXX XXXX |
$XXX,XXX |
| XXX XX, XXXX |
XXXXXX XXX XXXX |
$XXX,XXX |
| XXXXXXXX XXXX | XXX XX, XXXX | $397,000 XXX XXXX |
| XXXXXXXX XXXXXX | XXX XX, XXXX | $399,900 XXX XXXX |

Trillium Public School
Elementary: PublicSt Paul Catholic Elementary School
Elementary: CatholicLaurentian Public School
Elementary: PublicSouthridge Public School
Elementary: PublicQueensmount Public School
Elementary: PublicForest Hill Public School
Elementary: PublicForest Heights Collegiate Institute
Secondary: PublicKitchener Waterloo Collegiate and Vocational School
Secondary: PublicResurrection Catholic Secondary School
Secondary: CatholicEastwood Collegiate Institute
Secondary: PublicSt Mary's High School
Secondary: CatholicCameron Heights Collegiate Institute
Secondary: Public