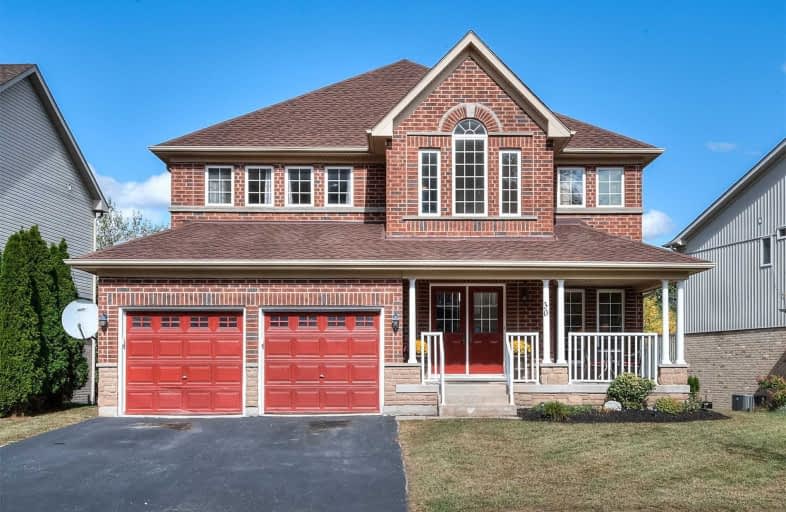
Groh Public School
Elementary: Public
1.57 km
St Timothy Catholic Elementary School
Elementary: Catholic
0.59 km
Pioneer Park Public School
Elementary: Public
1.26 km
St Kateri Tekakwitha Catholic Elementary School
Elementary: Catholic
1.29 km
Doon Public School
Elementary: Public
1.34 km
J W Gerth Public School
Elementary: Public
0.35 km
ÉSC Père-René-de-Galinée
Secondary: Catholic
6.11 km
Preston High School
Secondary: Public
5.79 km
Eastwood Collegiate Institute
Secondary: Public
6.19 km
Huron Heights Secondary School
Secondary: Public
2.55 km
Grand River Collegiate Institute
Secondary: Public
7.84 km
St Mary's High School
Secondary: Catholic
4.48 km






