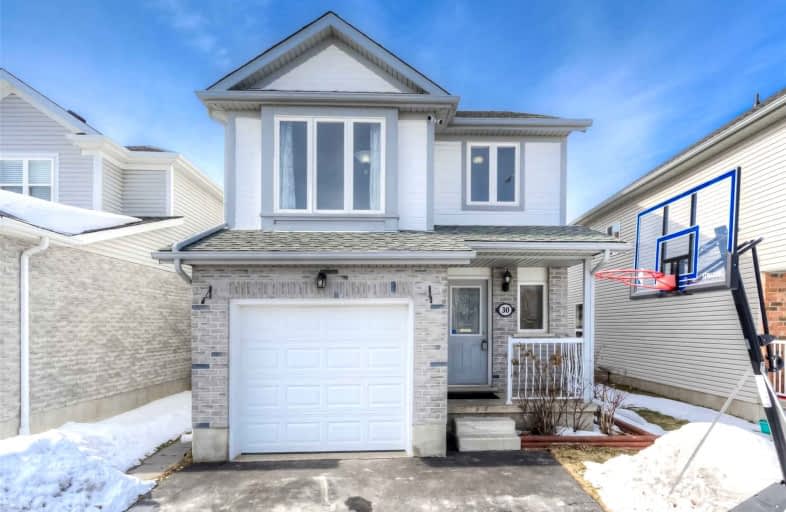
Meadowlane Public School
Elementary: Public
2.13 km
St Paul Catholic Elementary School
Elementary: Catholic
2.62 km
Laurentian Public School
Elementary: Public
1.94 km
John Sweeney Catholic Elementary School
Elementary: Catholic
2.28 km
Williamsburg Public School
Elementary: Public
0.86 km
W.T. Townshend Public School
Elementary: Public
0.52 km
Forest Heights Collegiate Institute
Secondary: Public
2.69 km
Kitchener Waterloo Collegiate and Vocational School
Secondary: Public
6.00 km
Resurrection Catholic Secondary School
Secondary: Catholic
5.05 km
Huron Heights Secondary School
Secondary: Public
3.98 km
St Mary's High School
Secondary: Catholic
4.14 km
Cameron Heights Collegiate Institute
Secondary: Public
5.47 km








