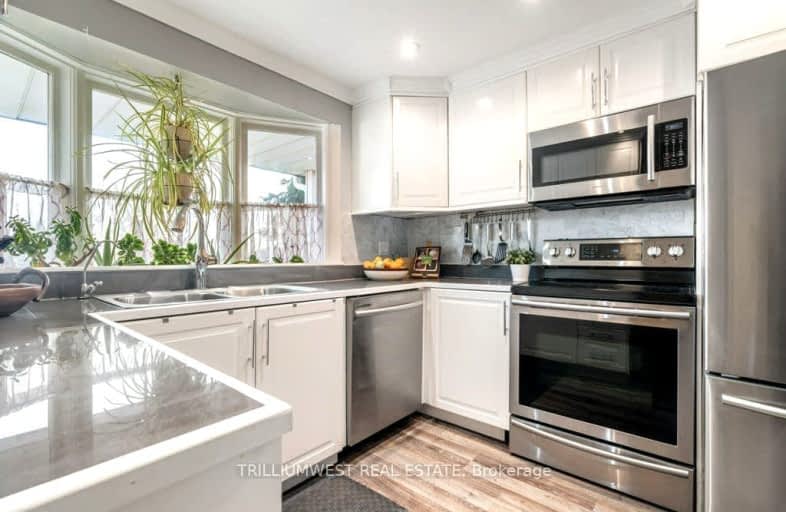
Chicopee Hills Public School
Elementary: Public
2.15 km
Canadian Martyrs Catholic Elementary School
Elementary: Catholic
1.54 km
Crestview Public School
Elementary: Public
1.48 km
Lackner Woods Public School
Elementary: Public
1.26 km
Breslau Public School
Elementary: Public
1.95 km
Saint John Paul II Catholic Elementary School
Elementary: Catholic
1.93 km
Rosemount - U Turn School
Secondary: Public
2.52 km
ÉSC Père-René-de-Galinée
Secondary: Catholic
5.55 km
Eastwood Collegiate Institute
Secondary: Public
3.75 km
Grand River Collegiate Institute
Secondary: Public
1.04 km
St Mary's High School
Secondary: Catholic
5.89 km
Cameron Heights Collegiate Institute
Secondary: Public
4.86 km











