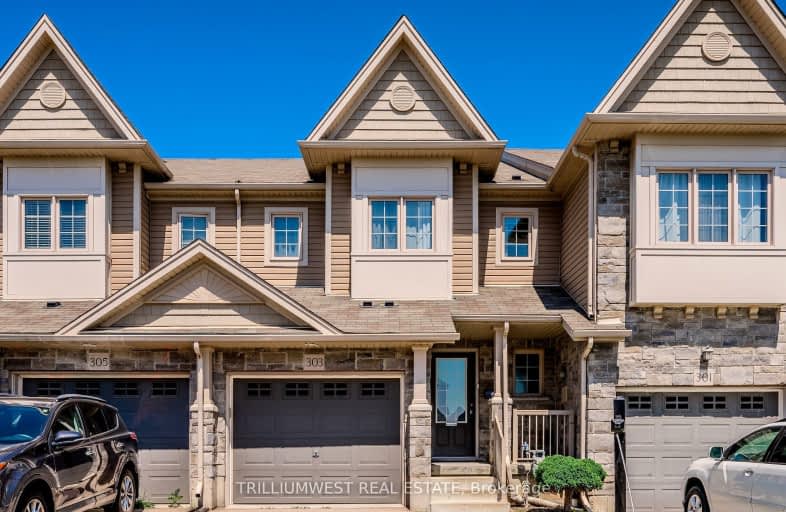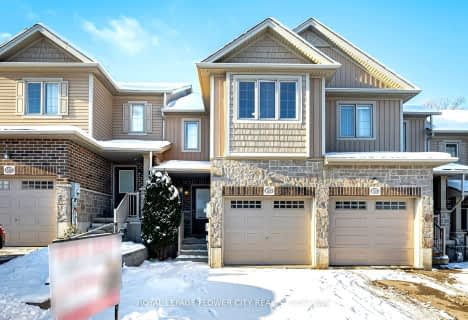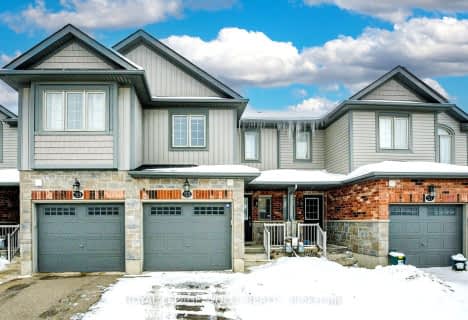Car-Dependent
- Most errands require a car.
39
/100
Some Transit
- Most errands require a car.
39
/100
Bikeable
- Some errands can be accomplished on bike.
54
/100

ÉÉC Cardinal-Léger
Elementary: Catholic
2.16 km
Country Hills Public School
Elementary: Public
2.22 km
Pioneer Park Public School
Elementary: Public
1.54 km
St Kateri Tekakwitha Catholic Elementary School
Elementary: Catholic
1.02 km
Brigadoon Public School
Elementary: Public
1.30 km
Jean Steckle Public School
Elementary: Public
1.98 km
Forest Heights Collegiate Institute
Secondary: Public
5.91 km
Eastwood Collegiate Institute
Secondary: Public
5.00 km
Huron Heights Secondary School
Secondary: Public
0.33 km
Grand River Collegiate Institute
Secondary: Public
7.25 km
St Mary's High School
Secondary: Catholic
2.81 km
Cameron Heights Collegiate Institute
Secondary: Public
5.79 km
-
Toronto Island Park
Toronto ON 0.16km -
Banffshire Park
Banffshire St, Kitchener ON 1.28km -
Upper Canada Park
Kitchener ON 1.71km
-
Mennonite Savings and Credit Union
1265 Strasburg Rd, Kitchener ON N2R 1S6 1.56km -
BMO Bank of Montreal
795 Ottawa St S (at Strasburg Rd), Kitchener ON N2E 0A5 3.74km -
RBC Royal Bank ATM
2960 Kingsway Dr, Kitchener ON N2C 1X1 3.95km














