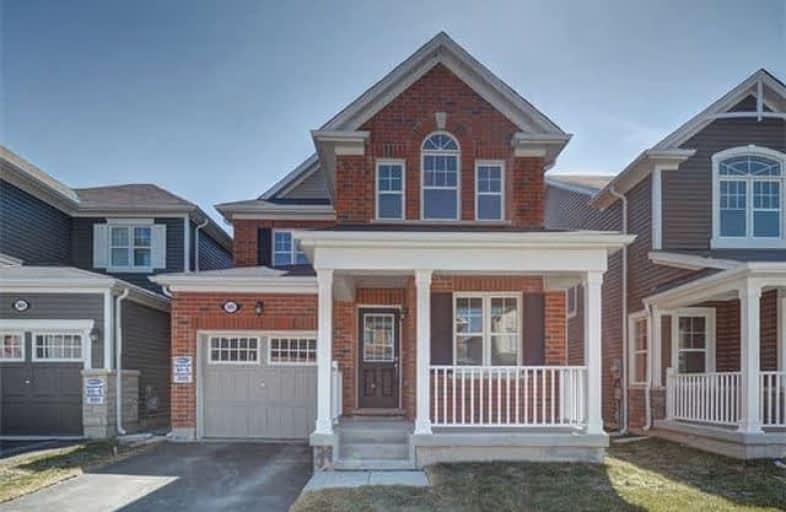Sold on Apr 26, 2018
Note: Property is not currently for sale or for rent.

-
Type: Detached
-
Style: 2-Storey
-
Size: 1500 sqft
-
Lot Size: 30.02 x 100.72 Feet
-
Age: 0-5 years
-
Taxes: $4,455 per year
-
Days on Site: 21 Days
-
Added: Sep 07, 2019 (3 weeks on market)
-
Updated:
-
Last Checked: 2 months ago
-
MLS®#: X4087129
-
Listed By: Re/max realtron realty inc., brokerage
Immaculate Well Maintained 3 Bedroom Mattamy Built Plume Model All Brick Home, This Home Has A Great Layout With A Separate Dining Room, Den, Great Room And Garage Access. This Home Features Hardwood Floors On Main Floor, Oak Staircase, Upgraded Kitchen With S/S Appliances, Granite Counter, Upgraded Ensuite Bathroom Ad So Much More.... Close To Parks, Schools, Amenities And Hwy 401.
Extras
S/S Fridges, S/S Stoves, Dishwasher, Washer, Dryer, All Electric Light Fixtures, Central Ac, Hot Water Tank Is Rental.
Property Details
Facts for 305 Shady Glen Crescent, Kitchener
Status
Days on Market: 21
Last Status: Sold
Sold Date: Apr 26, 2018
Closed Date: May 24, 2018
Expiry Date: Jul 05, 2018
Sold Price: $540,000
Unavailable Date: Apr 26, 2018
Input Date: Apr 05, 2018
Property
Status: Sale
Property Type: Detached
Style: 2-Storey
Size (sq ft): 1500
Age: 0-5
Area: Kitchener
Availability Date: Flexible
Inside
Bedrooms: 3
Bathrooms: 3
Kitchens: 1
Rooms: 8
Den/Family Room: Yes
Air Conditioning: Central Air
Fireplace: No
Laundry Level: Upper
Washrooms: 3
Building
Basement: Full
Heat Type: Forced Air
Heat Source: Gas
Exterior: Brick
Water Supply: Municipal
Special Designation: Unknown
Parking
Driveway: Private
Garage Spaces: 1
Garage Type: Attached
Covered Parking Spaces: 1
Total Parking Spaces: 2
Fees
Tax Year: 2017
Tax Legal Description: Lot 51,Plan 58M596,Sub To An Easement For Entry**
Taxes: $4,455
Land
Cross Street: Seabrook Dr/Fisher-H
Municipality District: Kitchener
Fronting On: North
Pool: None
Sewer: Sewers
Lot Depth: 100.72 Feet
Lot Frontage: 30.02 Feet
Additional Media
- Virtual Tour: https://tours.panoramicstudio.ca/995587?idx=1
Rooms
Room details for 305 Shady Glen Crescent, Kitchener
| Type | Dimensions | Description |
|---|---|---|
| Den Ground | 2.13 x 2.74 | Hardwood Floor, Open Concept, Window |
| Dining Ground | 3.35 x 3.41 | Hardwood Floor, Open Concept, Window |
| Great Rm Ground | 3.34 x 4.88 | Hardwood Floor, Open Concept, Large Window |
| Kitchen Ground | 2.74 x 3.05 | Ceramic Floor, Stainless Steel Appl, Granite Counter |
| Breakfast Ground | 2.74 x 3.05 | Ceramic Floor, Open Concept, W/O To Yard |
| Master 2nd | 3.69 x 4.94 | Broadloom, 4 Pc Ensuite, W/I Closet |
| 2nd Br 2nd | 3.05 x 3.11 | Broadloom, W/I Closet, Window |
| 3rd Br 2nd | 3.11 x 3.60 | Broadloom, Closet, Window |
| XXXXXXXX | XXX XX, XXXX |
XXXX XXX XXXX |
$XXX,XXX |
| XXX XX, XXXX |
XXXXXX XXX XXXX |
$XXX,XXX |
| XXXXXXXX XXXX | XXX XX, XXXX | $540,000 XXX XXXX |
| XXXXXXXX XXXXXX | XXX XX, XXXX | $549,900 XXX XXXX |

Blessed Sacrament Catholic Elementary School
Elementary: CatholicGlencairn Public School
Elementary: PublicJohn Sweeney Catholic Elementary School
Elementary: CatholicWilliamsburg Public School
Elementary: PublicW.T. Townshend Public School
Elementary: PublicJean Steckle Public School
Elementary: PublicForest Heights Collegiate Institute
Secondary: PublicKitchener Waterloo Collegiate and Vocational School
Secondary: PublicEastwood Collegiate Institute
Secondary: PublicHuron Heights Secondary School
Secondary: PublicSt Mary's High School
Secondary: CatholicCameron Heights Collegiate Institute
Secondary: Public

