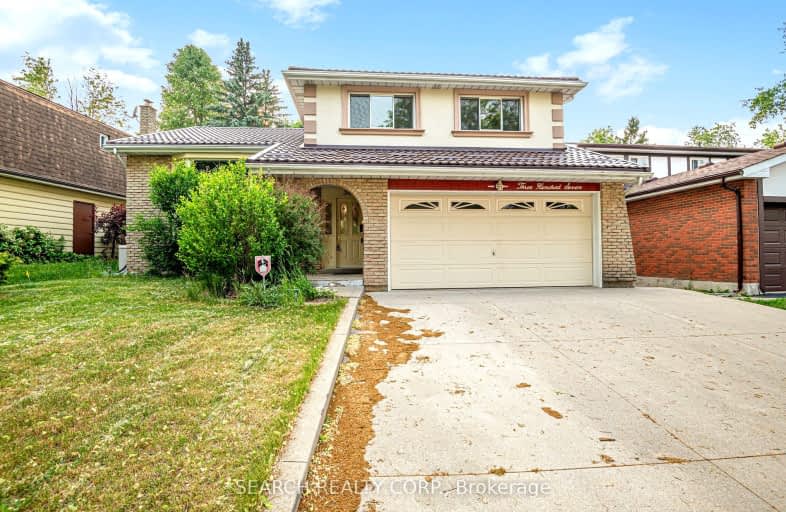Car-Dependent
- Most errands require a car.
27
/100
Some Transit
- Most errands require a car.
44
/100
Bikeable
- Some errands can be accomplished on bike.
50
/100

St Mark Catholic Elementary School
Elementary: Catholic
0.10 km
Meadowlane Public School
Elementary: Public
0.29 km
St Paul Catholic Elementary School
Elementary: Catholic
1.26 km
Driftwood Park Public School
Elementary: Public
0.80 km
Southridge Public School
Elementary: Public
1.39 km
Westheights Public School
Elementary: Public
0.41 km
Forest Heights Collegiate Institute
Secondary: Public
0.87 km
Kitchener Waterloo Collegiate and Vocational School
Secondary: Public
4.31 km
Waterloo Collegiate Institute
Secondary: Public
6.59 km
Resurrection Catholic Secondary School
Secondary: Catholic
2.68 km
St Mary's High School
Secondary: Catholic
4.88 km
Cameron Heights Collegiate Institute
Secondary: Public
4.77 km
-
Foxglove Park
Foxglove Cr and Windflower Dr, Kitchener ON 0.95km -
Forest West Park
Highview Dr, Kitchener ON 1.47km -
Yellow Birch Park
Yellow Birch Dr, Kitchener ON 1.38km
-
BMO Bank of Montreal
875 Highland Rd W (at Fischer Hallman Rd), Kitchener ON N2N 2Y2 1.05km -
President's Choice Financial
875 Highland Rd W, Kitchener ON N2N 2Y2 1.04km -
Chartwell Bankside Terrace Retirement Residence
71 Bankside Dr, Kitchener ON N2N 3L1 1.29km







