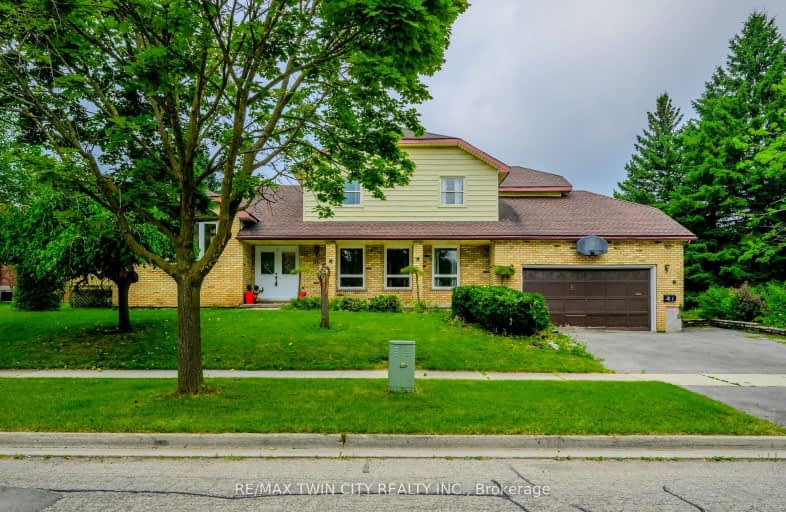Somewhat Walkable
- Some errands can be accomplished on foot.
64
/100
Good Transit
- Some errands can be accomplished by public transportation.
51
/100
Somewhat Bikeable
- Most errands require a car.
46
/100

Trillium Public School
Elementary: Public
0.83 km
Glencairn Public School
Elementary: Public
1.08 km
Laurentian Public School
Elementary: Public
0.45 km
Forest Hill Public School
Elementary: Public
1.47 km
Williamsburg Public School
Elementary: Public
1.11 km
W.T. Townshend Public School
Elementary: Public
1.15 km
Forest Heights Collegiate Institute
Secondary: Public
1.96 km
Kitchener Waterloo Collegiate and Vocational School
Secondary: Public
4.75 km
Resurrection Catholic Secondary School
Secondary: Catholic
4.59 km
Huron Heights Secondary School
Secondary: Public
3.70 km
St Mary's High School
Secondary: Catholic
2.93 km
Cameron Heights Collegiate Institute
Secondary: Public
3.99 km
-
Radcliffe Park
Radcliffe Dr, Kitchener ON N2E 1Z5 0.78km -
Max Becker Common
Max Becker Dr (at Commonwealth St.), Kitchener ON 0.95km -
Rittenhouse Park
Rittenhouse Rd, Kitchener ON N2E 2T9 1.17km
-
Libro Financial Group
1170 Fischer Hallman Rd (Westmount), Kitchener ON N2E 3Z3 0.7km -
CIBC
1188 Fischer-Hallman Rd (at Westmount Rd E), Kitchener ON N2E 0B7 0.89km -
BMO Bank of Montreal
795 Ottawa St S (at Strasburg Rd), Kitchener ON N2E 0A5 1.63km



