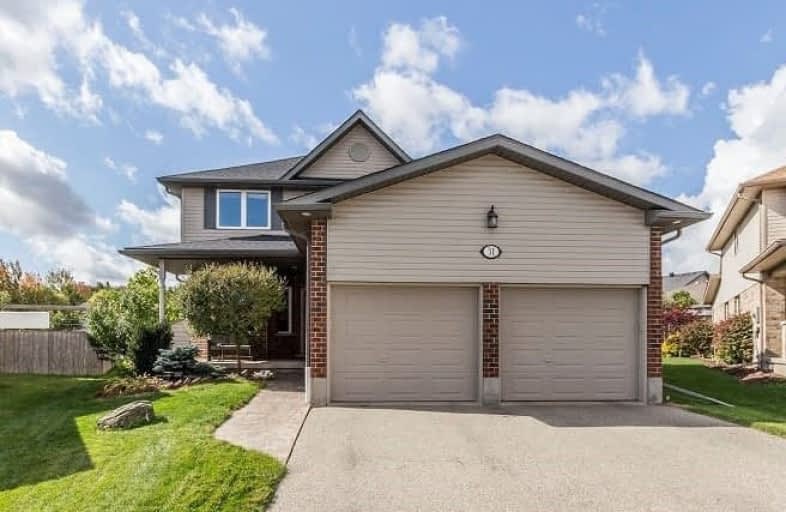
ÉÉC Cardinal-Léger
Elementary: Catholic
2.47 km
Country Hills Public School
Elementary: Public
2.74 km
Pioneer Park Public School
Elementary: Public
1.89 km
St Kateri Tekakwitha Catholic Elementary School
Elementary: Catholic
1.27 km
Brigadoon Public School
Elementary: Public
0.97 km
Jean Steckle Public School
Elementary: Public
1.67 km
Forest Heights Collegiate Institute
Secondary: Public
6.13 km
Eastwood Collegiate Institute
Secondary: Public
5.59 km
Huron Heights Secondary School
Secondary: Public
0.61 km
Grand River Collegiate Institute
Secondary: Public
7.86 km
St Mary's High School
Secondary: Catholic
3.36 km
Cameron Heights Collegiate Institute
Secondary: Public
6.31 km




