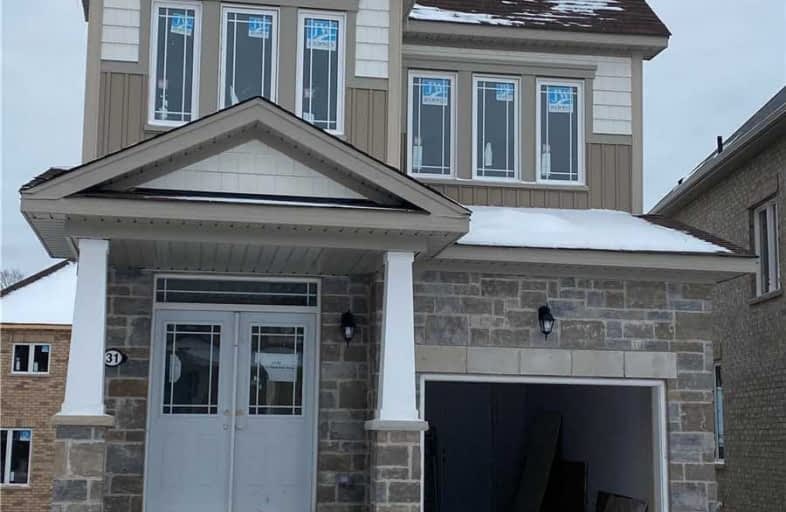
Mackenzie King Public School
Elementary: Public
2.26 km
Canadian Martyrs Catholic Elementary School
Elementary: Catholic
2.29 km
Crestview Public School
Elementary: Public
2.62 km
Lackner Woods Public School
Elementary: Public
2.24 km
Breslau Public School
Elementary: Public
0.73 km
Saint John Paul II Catholic Elementary School
Elementary: Catholic
2.73 km
Rosemount - U Turn School
Secondary: Public
3.17 km
ÉSC Père-René-de-Galinée
Secondary: Catholic
6.22 km
Eastwood Collegiate Institute
Secondary: Public
4.87 km
Grand River Collegiate Institute
Secondary: Public
2.14 km
St Mary's High School
Secondary: Catholic
7.08 km
Cameron Heights Collegiate Institute
Secondary: Public
5.79 km







