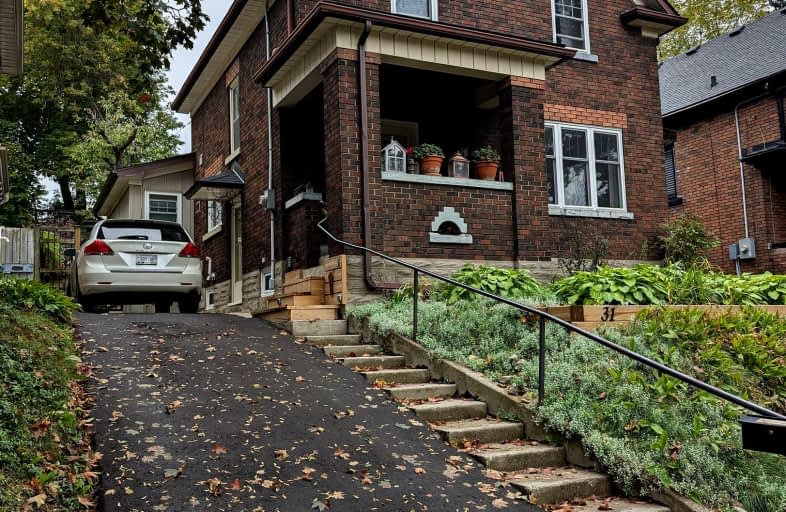Very Walkable
- Most errands can be accomplished on foot.
89
/100
Good Transit
- Some errands can be accomplished by public transportation.
57
/100
Very Bikeable
- Most errands can be accomplished on bike.
70
/100

St Teresa Catholic Elementary School
Elementary: Catholic
1.21 km
Prueter Public School
Elementary: Public
1.39 km
Margaret Avenue Public School
Elementary: Public
0.77 km
St Anne Catholic Elementary School
Elementary: Catholic
1.10 km
Suddaby Public School
Elementary: Public
0.65 km
Sheppard Public School
Elementary: Public
1.45 km
Rosemount - U Turn School
Secondary: Public
1.90 km
Kitchener Waterloo Collegiate and Vocational School
Secondary: Public
2.30 km
Bluevale Collegiate Institute
Secondary: Public
2.45 km
Eastwood Collegiate Institute
Secondary: Public
2.60 km
St Mary's High School
Secondary: Catholic
4.40 km
Cameron Heights Collegiate Institute
Secondary: Public
1.49 km
-
Ashlinn O'Marra
50 Merner Ave, Kitchener ON N2H 1X2 0.53km -
Civic Centre Park
101 Queen St N, Kitchener ON N2H 6P7 0.59km -
Woodside Natural Historic Park
220 Spring Valley Rd, Kitchener ON N2H 4X6 0.6km
-
Laurentian Bank of Canada
305 King St W, Kitchener ON N2G 1B9 1.01km -
Manulife Financial
22 Frederick St, Kitchener ON N2H 6M6 1.07km -
TD Bank Financial Group
Stanley Ave, Kitchener ON 1.14km














