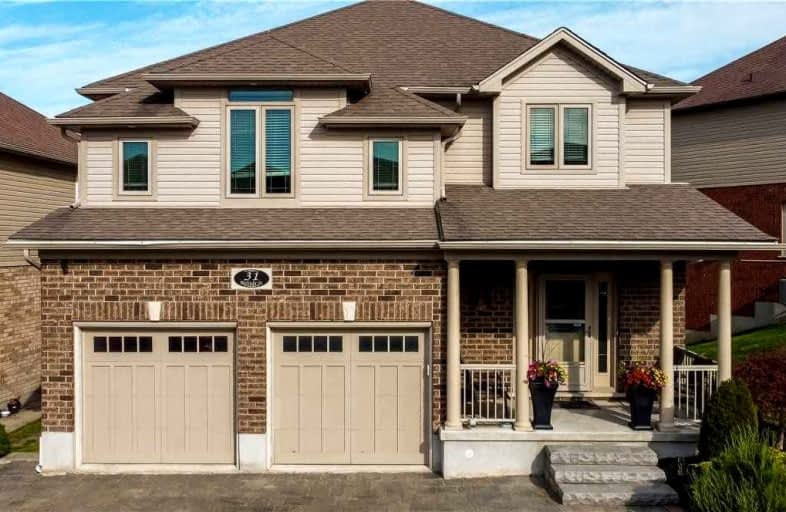
Video Tour

St Mark Catholic Elementary School
Elementary: Catholic
2.11 km
Meadowlane Public School
Elementary: Public
1.86 km
Driftwood Park Public School
Elementary: Public
1.72 km
Westheights Public School
Elementary: Public
2.07 km
Williamsburg Public School
Elementary: Public
1.62 km
W.T. Townshend Public School
Elementary: Public
0.82 km
Forest Heights Collegiate Institute
Secondary: Public
2.58 km
Kitchener Waterloo Collegiate and Vocational School
Secondary: Public
6.06 km
Resurrection Catholic Secondary School
Secondary: Catholic
4.66 km
Huron Heights Secondary School
Secondary: Public
4.74 km
St Mary's High School
Secondary: Catholic
4.81 km
Cameron Heights Collegiate Institute
Secondary: Public
5.84 km




