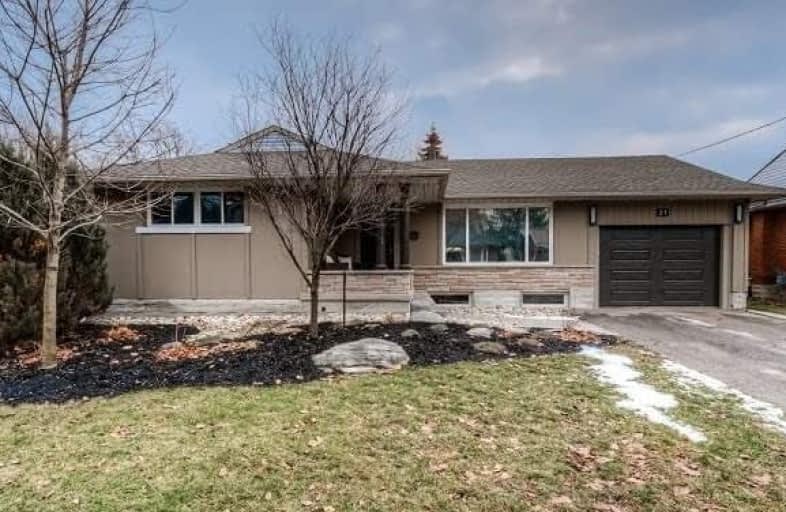
St Aloysius Catholic Elementary School
Elementary: Catholic
0.70 km
St Daniel Catholic Elementary School
Elementary: Catholic
1.51 km
Howard Robertson Public School
Elementary: Public
1.46 km
Sunnyside Public School
Elementary: Public
0.44 km
Wilson Avenue Public School
Elementary: Public
1.10 km
Franklin Public School
Elementary: Public
1.05 km
Rosemount - U Turn School
Secondary: Public
3.17 km
Eastwood Collegiate Institute
Secondary: Public
1.31 km
Huron Heights Secondary School
Secondary: Public
4.76 km
Grand River Collegiate Institute
Secondary: Public
2.58 km
St Mary's High School
Secondary: Catholic
2.56 km
Cameron Heights Collegiate Institute
Secondary: Public
3.08 km














