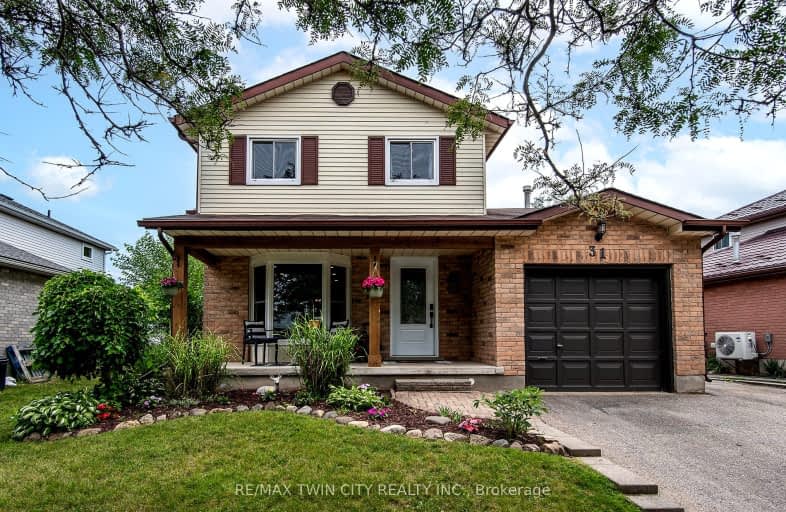Car-Dependent
- Most errands require a car.
48
/100
Some Transit
- Most errands require a car.
45
/100
Somewhat Bikeable
- Most errands require a car.
39
/100

Trillium Public School
Elementary: Public
1.59 km
Monsignor Haller Catholic Elementary School
Elementary: Catholic
1.57 km
Alpine Public School
Elementary: Public
1.71 km
Blessed Sacrament Catholic Elementary School
Elementary: Catholic
0.38 km
ÉÉC Cardinal-Léger
Elementary: Catholic
0.46 km
Glencairn Public School
Elementary: Public
0.70 km
Forest Heights Collegiate Institute
Secondary: Public
3.61 km
Kitchener Waterloo Collegiate and Vocational School
Secondary: Public
5.88 km
Eastwood Collegiate Institute
Secondary: Public
4.39 km
Huron Heights Secondary School
Secondary: Public
2.04 km
St Mary's High School
Secondary: Catholic
2.14 km
Cameron Heights Collegiate Institute
Secondary: Public
4.44 km














