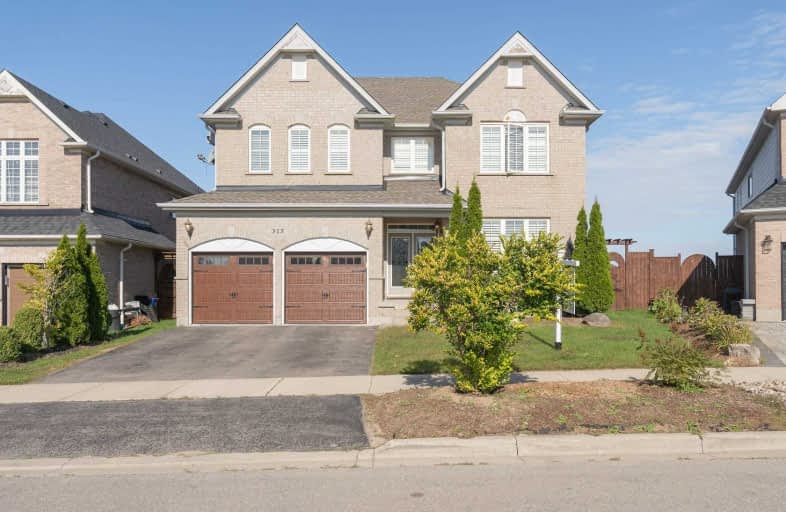
Groh Public School
Elementary: Public
1.32 km
St Timothy Catholic Elementary School
Elementary: Catholic
0.89 km
Pioneer Park Public School
Elementary: Public
1.55 km
St Kateri Tekakwitha Catholic Elementary School
Elementary: Catholic
1.55 km
Doon Public School
Elementary: Public
1.27 km
J W Gerth Public School
Elementary: Public
0.29 km
ÉSC Père-René-de-Galinée
Secondary: Catholic
6.21 km
Preston High School
Secondary: Public
5.71 km
Eastwood Collegiate Institute
Secondary: Public
6.48 km
Huron Heights Secondary School
Secondary: Public
2.76 km
Grand River Collegiate Institute
Secondary: Public
8.11 km
St Mary's High School
Secondary: Catholic
4.77 km








