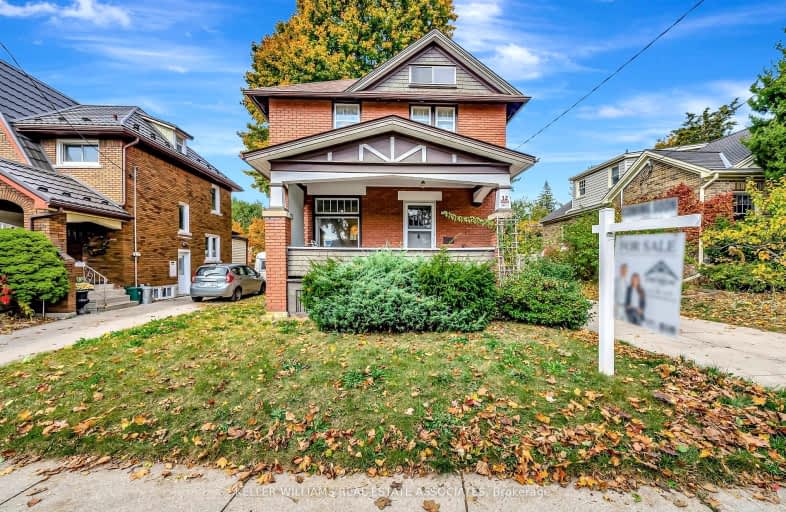Walker's Paradise
- Daily errands do not require a car.
91
/100
Good Transit
- Some errands can be accomplished by public transportation.
59
/100
Very Bikeable
- Most errands can be accomplished on bike.
84
/100

King Edward Public School
Elementary: Public
0.59 km
Westmount Public School
Elementary: Public
0.85 km
St John Catholic Elementary School
Elementary: Catholic
0.70 km
A R Kaufman Public School
Elementary: Public
1.49 km
Elizabeth Ziegler Public School
Elementary: Public
1.16 km
J F Carmichael Public School
Elementary: Public
1.75 km
St David Catholic Secondary School
Secondary: Catholic
3.53 km
Forest Heights Collegiate Institute
Secondary: Public
3.30 km
Kitchener Waterloo Collegiate and Vocational School
Secondary: Public
0.37 km
Bluevale Collegiate Institute
Secondary: Public
2.53 km
Waterloo Collegiate Institute
Secondary: Public
3.09 km
Cameron Heights Collegiate Institute
Secondary: Public
2.74 km














