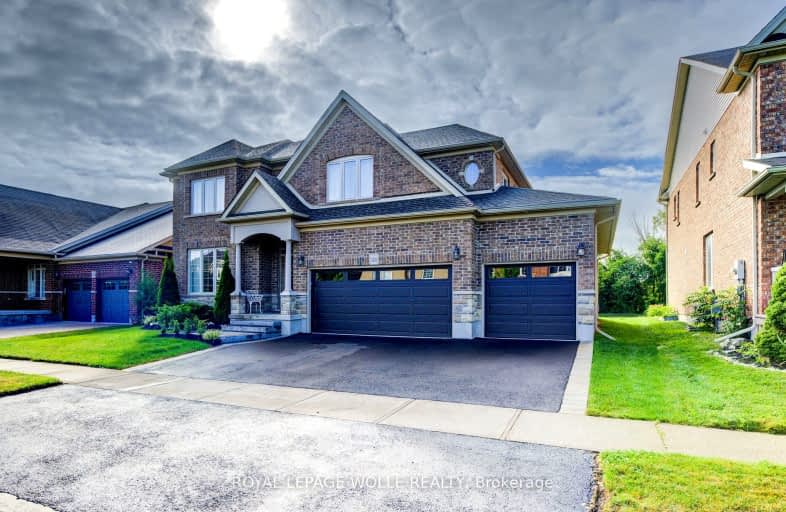Car-Dependent
- Most errands require a car.
28
/100
Some Transit
- Most errands require a car.
25
/100
Somewhat Bikeable
- Almost all errands require a car.
19
/100

Chicopee Hills Public School
Elementary: Public
0.65 km
ÉIC Père-René-de-Galinée
Elementary: Catholic
2.85 km
Crestview Public School
Elementary: Public
2.95 km
Howard Robertson Public School
Elementary: Public
2.02 km
Lackner Woods Public School
Elementary: Public
1.54 km
Saint John Paul II Catholic Elementary School
Elementary: Catholic
0.96 km
Rosemount - U Turn School
Secondary: Public
4.60 km
ÉSC Père-René-de-Galinée
Secondary: Catholic
2.86 km
Preston High School
Secondary: Public
6.51 km
Eastwood Collegiate Institute
Secondary: Public
4.17 km
Grand River Collegiate Institute
Secondary: Public
2.95 km
St Mary's High School
Secondary: Catholic
5.39 km
-
Schneider Park at Freeport
ON 1.95km -
Eby Park
127 Holborn Dr, Kitchener ON 2.63km -
Stanley Park Community Center Play Structure
3.29km
-
BMO Bank of Montreal
1375 Weber St E, Kitchener ON N2A 3Y7 2.63km -
TD Bank Financial Group
1241 Weber St E (btwn Fergus & Arlington), Kitchener ON N2A 1C2 2.99km -
Scotiabank
225 Fairway Rd S, Kitchener ON N2C 1X2 3.25km


