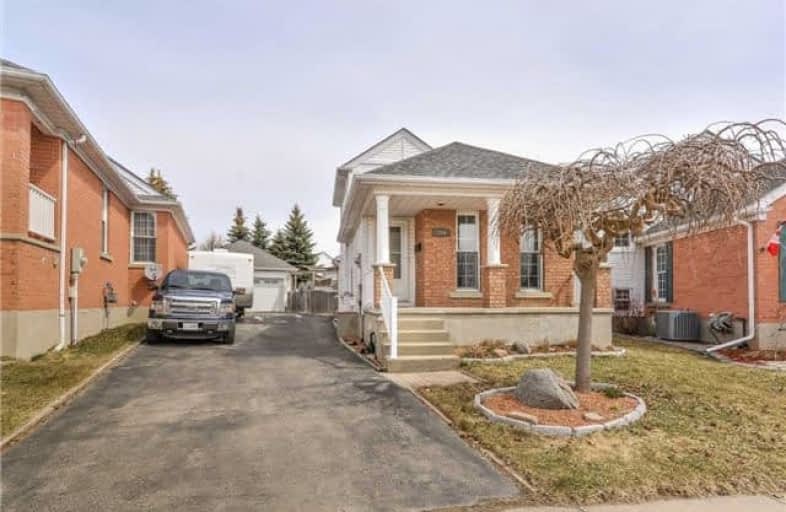Sold on Apr 09, 2018
Note: Property is not currently for sale or for rent.

-
Type: Detached
-
Style: Other
-
Size: 1100 sqft
-
Lot Size: 35.45 x 0 Feet
-
Age: 16-30 years
-
Taxes: $3,276 per year
-
Added: Sep 07, 2019 (1 second on market)
-
Updated:
-
Last Checked: 2 months ago
-
MLS®#: X4091549
-
Listed By: Ipro realty ltd., brokerage
Don't Miss This One! Great Location Just Off Conestoga Parkway, Near Hwy 8 & The 401 & Just Around The Corner From Sunrise Shopping Centre W Walmart, Kelsey's & Home Depot. An Oversized Insulated & Detached 2 Car Garage, Driveway That Fits 6 Cars & A Huge Fully Fenced Back Yard Complete The Exterior. Main Floor Features Heated Mudroom, Living/Dining Rm Combo & Fabulous Remodeled Kitchen W Stainless Steel Appliances, Granite Counters, & Ample Shaker Cabinets.
Extras
Between Floor Rooms Can Be 4th Bdrm &/Or Office/Family Rooms. 2nd Flr W Main Bath & 2 Beds. Spacious Master On 3rd Flr. Basement Complete With Media Rm, Laundry Stacked Front Load Washer/Dryer, Water Softener, Cold Storage & 3 Pc Bath.
Property Details
Facts for 326 Wake Robin Crescent, Kitchener
Status
Last Status: Sold
Sold Date: Apr 09, 2018
Closed Date: Jun 14, 2018
Expiry Date: Jun 09, 2018
Sold Price: $460,000
Unavailable Date: Apr 09, 2018
Input Date: Apr 09, 2018
Prior LSC: Listing with no contract changes
Property
Status: Sale
Property Type: Detached
Style: Other
Size (sq ft): 1100
Age: 16-30
Area: Kitchener
Availability Date: Flexible
Inside
Bedrooms: 3
Bedrooms Plus: 2
Bathrooms: 2
Kitchens: 1
Rooms: 7
Den/Family Room: Yes
Air Conditioning: Central Air
Fireplace: No
Laundry Level: Lower
Washrooms: 2
Building
Basement: Finished
Heat Type: Forced Air
Heat Source: Gas
Exterior: Brick
Exterior: Vinyl Siding
Energy Certificate: N
Green Verification Status: N
Water Supply: Municipal
Special Designation: Unknown
Other Structures: Garden Shed
Parking
Driveway: Private
Garage Spaces: 2
Garage Type: Detached
Covered Parking Spaces: 6
Total Parking Spaces: 6
Fees
Tax Year: 2017
Tax Legal Description: Lt 35 Pl 1757 Kitchener S/T & T/W 160610 Kitchener
Taxes: $3,276
Highlights
Feature: Fenced Yard
Land
Cross Street: Ottawa & Fisher-Hall
Municipality District: Kitchener
Fronting On: North
Parcel Number: 224670106
Pool: None
Sewer: Sewers
Lot Frontage: 35.45 Feet
Lot Irregularities: Irregular - Pie Shape
Zoning: Single Family Re
Additional Media
- Virtual Tour: http://www.myvisuallistings.com/evtnb/259012
Rooms
Room details for 326 Wake Robin Crescent, Kitchener
| Type | Dimensions | Description |
|---|---|---|
| Kitchen Main | - | Stainless Steel Appl, B/I Dishwasher, B/I Microwave |
| Living Main | - | Hardwood Floor, Combined W/Dining |
| Dining Main | - | Hardwood Floor |
| Mudroom Main | - | |
| Office In Betwn | - | Laminate |
| Family In Betwn | - | Laminate |
| Master 3rd | - | Laminate |
| 2nd Br 2nd | - | Laminate |
| 3rd Br 2nd | - | Laminate |
| Rec Bsmt | - | |
| Cold/Cant Bsmt | - |
| XXXXXXXX | XXX XX, XXXX |
XXXX XXX XXXX |
$XXX,XXX |
| XXX XX, XXXX |
XXXXXX XXX XXXX |
$XXX,XXX |
| XXXXXXXX XXXX | XXX XX, XXXX | $460,000 XXX XXXX |
| XXXXXXXX XXXXXX | XXX XX, XXXX | $449,900 XXX XXXX |

St Mark Catholic Elementary School
Elementary: CatholicMeadowlane Public School
Elementary: PublicSt Paul Catholic Elementary School
Elementary: CatholicDriftwood Park Public School
Elementary: PublicWestheights Public School
Elementary: PublicW.T. Townshend Public School
Elementary: PublicForest Heights Collegiate Institute
Secondary: PublicKitchener Waterloo Collegiate and Vocational School
Secondary: PublicResurrection Catholic Secondary School
Secondary: CatholicHuron Heights Secondary School
Secondary: PublicSt Mary's High School
Secondary: CatholicCameron Heights Collegiate Institute
Secondary: Public


