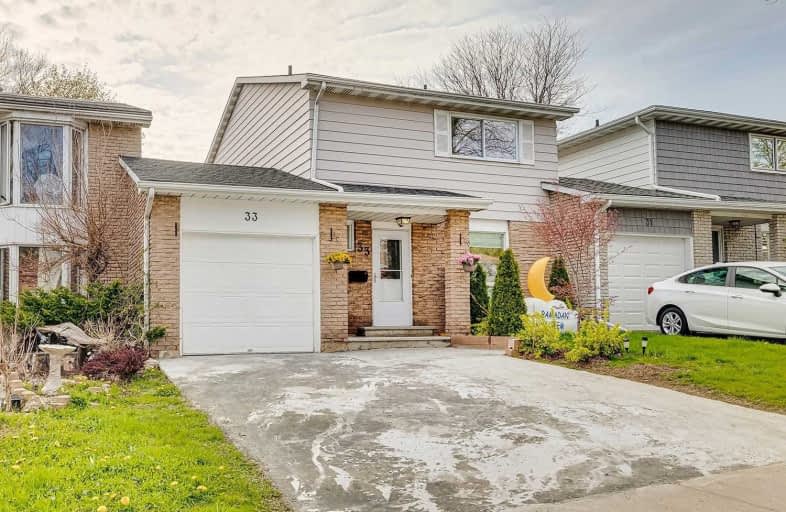
St Mark Catholic Elementary School
Elementary: Catholic
1.02 km
Meadowlane Public School
Elementary: Public
0.68 km
St Paul Catholic Elementary School
Elementary: Catholic
0.70 km
Southridge Public School
Elementary: Public
1.11 km
Forest Hill Public School
Elementary: Public
1.27 km
W.T. Townshend Public School
Elementary: Public
1.44 km
Forest Heights Collegiate Institute
Secondary: Public
0.75 km
Kitchener Waterloo Collegiate and Vocational School
Secondary: Public
4.11 km
Resurrection Catholic Secondary School
Secondary: Catholic
3.32 km
Huron Heights Secondary School
Secondary: Public
5.00 km
St Mary's High School
Secondary: Catholic
3.94 km
Cameron Heights Collegiate Institute
Secondary: Public
4.10 km










