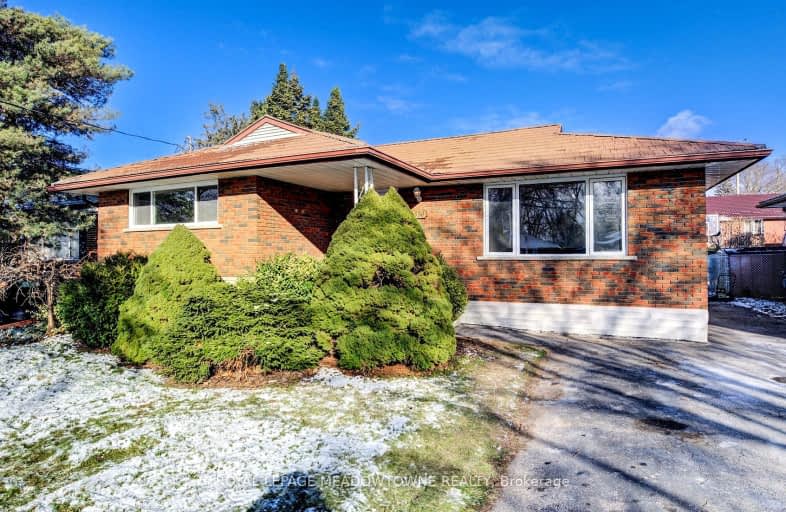Somewhat Walkable
- Some errands can be accomplished on foot.
65
/100
Good Transit
- Some errands can be accomplished by public transportation.
61
/100
Bikeable
- Some errands can be accomplished on bike.
55
/100

Rockway Public School
Elementary: Public
0.83 km
Our Lady of Grace Catholic Elementary School
Elementary: Catholic
1.67 km
St Aloysius Catholic Elementary School
Elementary: Catholic
1.22 km
Country Hills Public School
Elementary: Public
1.46 km
Sunnyside Public School
Elementary: Public
1.55 km
Wilson Avenue Public School
Elementary: Public
0.52 km
Rosemount - U Turn School
Secondary: Public
4.34 km
Eastwood Collegiate Institute
Secondary: Public
1.84 km
Huron Heights Secondary School
Secondary: Public
3.24 km
Grand River Collegiate Institute
Secondary: Public
4.14 km
St Mary's High School
Secondary: Catholic
1.03 km
Cameron Heights Collegiate Institute
Secondary: Public
3.08 km














