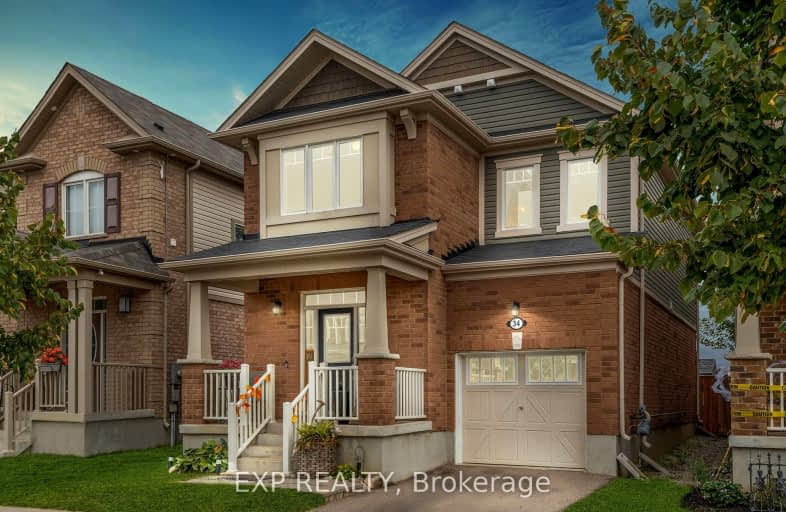Car-Dependent
- Almost all errands require a car.
17
/100
Some Transit
- Most errands require a car.
27
/100
Somewhat Bikeable
- Most errands require a car.
40
/100

Blessed Sacrament Catholic Elementary School
Elementary: Catholic
2.85 km
ÉÉC Cardinal-Léger
Elementary: Catholic
2.93 km
Glencairn Public School
Elementary: Public
3.05 km
John Sweeney Catholic Elementary School
Elementary: Catholic
0.28 km
Williamsburg Public School
Elementary: Public
2.29 km
Jean Steckle Public School
Elementary: Public
1.08 km
Forest Heights Collegiate Institute
Secondary: Public
5.13 km
Kitchener Waterloo Collegiate and Vocational School
Secondary: Public
8.11 km
Eastwood Collegiate Institute
Secondary: Public
6.91 km
Huron Heights Secondary School
Secondary: Public
2.76 km
St Mary's High School
Secondary: Catholic
4.59 km
Cameron Heights Collegiate Institute
Secondary: Public
6.96 km
-
Hewitt Park
Kitchener ON N2R 0G3 0.32km -
Tartan Park
Kitchener ON 1.15km -
Banffshire Park
Banffshire St, Kitchener ON 1.99km
-
TD Canada Trust Branch and ATM
1187 Fischer Hallman Rd, Kitchener ON N2E 4H9 2.6km -
Libro Financial Group
1170 Fischer Hallman Rd (Westmount), Kitchener ON N2E 3Z3 2.73km -
TD Bank Financial Group
300 Bleams Rd, Kitchener ON N2E 2N1 4.11km














