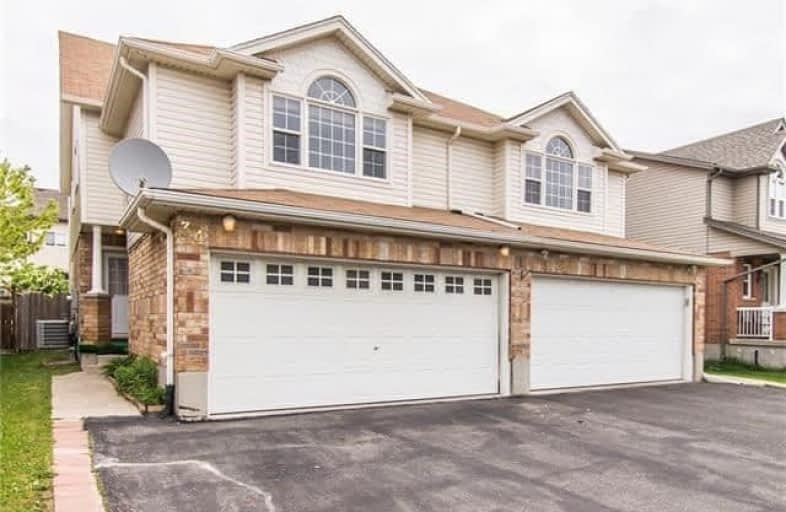Sold on Aug 18, 2017
Note: Property is not currently for sale or for rent.

-
Type: Detached
-
Style: 2-Storey
-
Size: 1100 sqft
-
Lot Size: 25.59 x 104.99 Feet
-
Age: 6-15 years
-
Taxes: $3,051 per year
-
Days on Site: 60 Days
-
Added: Sep 07, 2019 (1 month on market)
-
Updated:
-
Last Checked: 2 months ago
-
MLS®#: X3848256
-
Listed By: Re/max real estate centre inc., brokerage
Immaculate Decora Built Semi Detache, Double Car Garage, Carpet Free Home In Laurentian Hills! Extra Wide Open Concept Kitchen With High Quality Quartz Counter Top With Lots Of Cabinets And Big Living Room With Dining Have Slider Door Takes You Out To Fully Fenced Backyard. And Just Before 2nd Level, You Got Welcomed With Another Family Room, Having Cathedral Ceiling With Los Of Natural Light Windows, Upstairs Boasts 3 Good Sized Bedrooms With Laminate Floor.
Extras
Fin Bsmt W/4Pc Bath/Glass Shower. New Floor Thru/Out House Except Kitch & Hrwd In Lr. Walking Distance To School, Stores, Transit, And Hwy 7/8. Legal Desc Cont:"City Of Kitchener". **Interboard Listing:Kitchener-Waterloo Re Assoc**
Property Details
Facts for 34 Donnenwerth Drive, Kitchener
Status
Days on Market: 60
Last Status: Sold
Sold Date: Aug 18, 2017
Closed Date: Sep 29, 2017
Expiry Date: Sep 30, 2017
Sold Price: $438,000
Unavailable Date: Aug 18, 2017
Input Date: Jun 20, 2017
Property
Status: Sale
Property Type: Detached
Style: 2-Storey
Size (sq ft): 1100
Age: 6-15
Area: Kitchener
Availability Date: 90+ Days
Assessment Amount: $269,000
Assessment Year: 2017
Inside
Bedrooms: 3
Bathrooms: 3
Kitchens: 1
Rooms: 3
Den/Family Room: Yes
Air Conditioning: Central Air
Fireplace: No
Laundry Level: Lower
Central Vacuum: N
Washrooms: 3
Building
Basement: Finished
Basement 2: Walk-Up
Heat Type: Forced Air
Heat Source: Gas
Exterior: Brick
Exterior: Vinyl Siding
UFFI: No
Water Supply: Municipal
Special Designation: Accessibility
Parking
Driveway: Pvt Double
Garage Spaces: 2
Garage Type: Attached
Covered Parking Spaces: 2
Total Parking Spaces: 4
Fees
Tax Year: 2016
Tax Legal Description: Pt.Block 19 Plan 58M-267, Being Pt 9 On 58R-13912.
Taxes: $3,051
Land
Cross Street: Activia-Donnenwerth-
Municipality District: Kitchener
Fronting On: East
Parcel Number: 227273456
Pool: None
Sewer: Sewers
Lot Depth: 104.99 Feet
Lot Frontage: 25.59 Feet
Acres: < .50
Rooms
Room details for 34 Donnenwerth Drive, Kitchener
| Type | Dimensions | Description |
|---|---|---|
| Foyer Main | 1.98 x 2.74 | |
| Den Main | 2.79 x 3.15 | |
| Kitchen Main | 2.79 x 3.65 | |
| Living Main | 3.10 x 4.92 | |
| Family 2nd | 4.06 x 5.25 | |
| Master 2nd | 3.35 x 3.96 | |
| Br 2nd | 2.59 x 3.20 | |
| Br 2nd | 2.59 x 3.20 | |
| Bathroom 2nd | 2.30 x 2.79 | 4 Pc Bath |
| Bathroom 2nd | 0.84 x 1.98 | 2 Pc Bath |
| Bathroom Bsmt | 1.47 x 2.33 | 4 Pc Bath |
| XXXXXXXX | XXX XX, XXXX |
XXXX XXX XXXX |
$XXX,XXX |
| XXX XX, XXXX |
XXXXXX XXX XXXX |
$XXX,XXX |
| XXXXXXXX XXXX | XXX XX, XXXX | $438,000 XXX XXXX |
| XXXXXXXX XXXXXX | XXX XX, XXXX | $469,500 XXX XXXX |

Trillium Public School
Elementary: PublicGlencairn Public School
Elementary: PublicLaurentian Public School
Elementary: PublicJohn Sweeney Catholic Elementary School
Elementary: CatholicWilliamsburg Public School
Elementary: PublicW.T. Townshend Public School
Elementary: PublicForest Heights Collegiate Institute
Secondary: PublicKitchener Waterloo Collegiate and Vocational School
Secondary: PublicResurrection Catholic Secondary School
Secondary: CatholicHuron Heights Secondary School
Secondary: PublicSt Mary's High School
Secondary: CatholicCameron Heights Collegiate Institute
Secondary: Public

