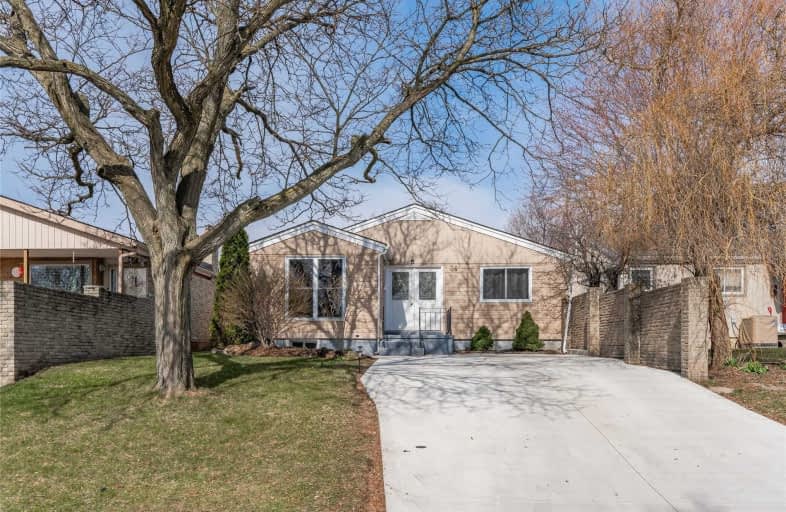Sold on Apr 15, 2021
Note: Property is not currently for sale or for rent.

-
Type: Detached
-
Style: Bungalow
-
Lot Size: 40 x 100 Feet
-
Age: No Data
-
Taxes: $2,958 per year
-
Days on Site: 9 Days
-
Added: Apr 06, 2021 (1 week on market)
-
Updated:
-
Last Checked: 2 months ago
-
MLS®#: X5181506
-
Listed By: Trilliumwest real estate, brokerage
Welcome To This Renovated And Unique Garden Bungalow! Main Floor Has Laminate Plank Flooring Throughout, A Light-Filled Living Roo, Perfect Sun-Room, 3 Spacious Bedrooms And A Fully Renovated 4-Pc Bathroom (2020). The Renovated Kitchen Features Quartz Countertops (2020), Black Subway Tile Backsplash, S/S Appliances & Undermounted Sink. Basement Has A Bar Area, A Massive Bedroom, 4-Pc Bathroom & Large Rec Room That Can Host A Gym, Rec Room, And Home Office.
Extras
Furnace And Ac (2015). Water Softener (2019). Double-Wide Driveway (2020). Carpet Free Home.
Property Details
Facts for 34 Greendale Crescent, Kitchener
Status
Days on Market: 9
Last Status: Sold
Sold Date: Apr 15, 2021
Closed Date: Jul 13, 2021
Expiry Date: Jul 06, 2021
Sold Price: $635,000
Unavailable Date: Apr 15, 2021
Input Date: Apr 06, 2021
Prior LSC: Listing with no contract changes
Property
Status: Sale
Property Type: Detached
Style: Bungalow
Area: Kitchener
Availability Date: Flexible
Inside
Bedrooms: 4
Bathrooms: 2
Kitchens: 1
Rooms: 10
Den/Family Room: Yes
Air Conditioning: Central Air
Fireplace: No
Washrooms: 2
Building
Basement: Finished
Heat Type: Forced Air
Heat Source: Gas
Exterior: Wood
Water Supply: Municipal
Special Designation: Unknown
Parking
Driveway: Pvt Double
Garage Type: None
Covered Parking Spaces: 4
Total Parking Spaces: 4
Fees
Tax Year: 2020
Tax Legal Description: Plan 1310 Lot 77
Taxes: $2,958
Land
Cross Street: Morgan Avenue
Municipality District: Kitchener
Fronting On: East
Pool: None
Sewer: Sewers
Lot Depth: 100 Feet
Lot Frontage: 40 Feet
Additional Media
- Virtual Tour: https://unbranded.youriguide.com/34_greendale_crescent_kitchener_on/
Rooms
Room details for 34 Greendale Crescent, Kitchener
| Type | Dimensions | Description |
|---|---|---|
| Living Main | 5.56 x 3.52 | |
| Kitchen Main | 4.04 x 3.58 | |
| Br Main | 4.31 x 3.60 | |
| 2nd Br Main | 5.09 x 2.58 | |
| 3rd Br Main | 4.09 x 2.87 | |
| Bathroom Main | 1.50 x 2.58 | 4 Pc Bath |
| Rec Bsmt | 5.68 x 7.08 | |
| 4th Br Bsmt | 5.20 x 3.20 | |
| Bathroom Bsmt | 2.51 x 1.92 | 4 Pc Bath |
| XXXXXXXX | XXX XX, XXXX |
XXXX XXX XXXX |
$XXX,XXX |
| XXX XX, XXXX |
XXXXXX XXX XXXX |
$XXX,XXX |
| XXXXXXXX XXXX | XXX XX, XXXX | $635,000 XXX XXXX |
| XXXXXXXX XXXXXX | XXX XX, XXXX | $600,000 XXX XXXX |

Chicopee Hills Public School
Elementary: PublicSt Aloysius Catholic Elementary School
Elementary: CatholicHoward Robertson Public School
Elementary: PublicSunnyside Public School
Elementary: PublicLackner Woods Public School
Elementary: PublicSaint John Paul II Catholic Elementary School
Elementary: CatholicRosemount - U Turn School
Secondary: PublicÉSC Père-René-de-Galinée
Secondary: CatholicEastwood Collegiate Institute
Secondary: PublicHuron Heights Secondary School
Secondary: PublicGrand River Collegiate Institute
Secondary: PublicSt Mary's High School
Secondary: Catholic

