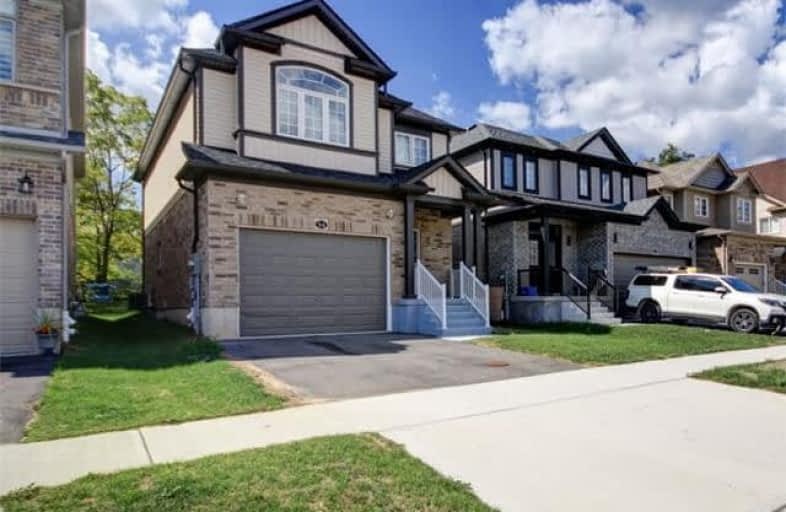Sold on Oct 15, 2018
Note: Property is not currently for sale or for rent.

-
Type: Detached
-
Style: 2-Storey
-
Lot Size: 32 x 107 Feet
-
Age: 0-5 years
-
Taxes: $4,508 per year
-
Days on Site: 27 Days
-
Added: Sep 07, 2019 (3 weeks on market)
-
Updated:
-
Last Checked: 2 months ago
-
MLS®#: X4252706
-
Listed By: World class realty point, brokerage
Beautiful 4 Bedroom Family Home In Prestigious Doon Creek Neighborhood Near The 401 And Picturesque Walking Trail, Backing Onto Green Space. 9 Ft Ceilings On The Main Level, Kitchen Have Pantry Newly Painted And Pot Lights On Main Floor, Almost Brand New , Do Not Miss This Opportunity
Extras
Fridge, Stove, Dishwasher, Washer Dryer, Window Covering
Property Details
Facts for 34 Mistywood Street, Kitchener
Status
Days on Market: 27
Last Status: Sold
Sold Date: Oct 15, 2018
Closed Date: Nov 12, 2018
Expiry Date: Dec 31, 2018
Sold Price: $589,000
Unavailable Date: Oct 15, 2018
Input Date: Sep 19, 2018
Prior LSC: Listing with no contract changes
Property
Status: Sale
Property Type: Detached
Style: 2-Storey
Age: 0-5
Area: Kitchener
Availability Date: Immediate
Inside
Bedrooms: 4
Bathrooms: 3
Kitchens: 1
Rooms: 7
Den/Family Room: No
Air Conditioning: Central Air
Fireplace: No
Washrooms: 3
Building
Basement: Full
Basement 2: Sep Entrance
Heat Type: Forced Air
Heat Source: Gas
Exterior: Brick
Water Supply: Municipal
Special Designation: Unknown
Parking
Driveway: Private
Garage Spaces: 1
Garage Type: Attached
Covered Parking Spaces: 1
Total Parking Spaces: 2
Fees
Tax Year: 2018
Tax Legal Description: Plan 58M558 Lot 2
Taxes: $4,508
Land
Cross Street: Netherwood Rd & Thom
Municipality District: Kitchener
Fronting On: East
Pool: None
Sewer: Sewers
Lot Depth: 107 Feet
Lot Frontage: 32 Feet
Additional Media
- Virtual Tour: http://signs2govirtualtours.com/?pro=36501
Rooms
Room details for 34 Mistywood Street, Kitchener
| Type | Dimensions | Description |
|---|---|---|
| Great Rm Main | 3.53 x 4.05 | Broadloom, Pot Lights |
| Dining Main | 3.53 x 2.80 | Ceramic Floor, Pot Lights |
| Kitchen Main | 3.35 x 2.30 | Ceramic Floor, Pot Lights |
| Master 2nd | 6.50 x 3.81 | Broadloom, 4 Pc Ensuite |
| 2nd Br 2nd | 3.61 x 3.05 | Broadloom |
| 3rd Br 2nd | 3.60 x 3.10 | Broadloom |
| 4th Br 2nd | 3.20 x 3.10 | Broadloom |
| XXXXXXXX | XXX XX, XXXX |
XXXXXXX XXX XXXX |
|
| XXX XX, XXXX |
XXXXXX XXX XXXX |
$X,XXX | |
| XXXXXXXX | XXX XX, XXXX |
XXXX XXX XXXX |
$XXX,XXX |
| XXX XX, XXXX |
XXXXXX XXX XXXX |
$XXX,XXX | |
| XXXXXXXX | XXX XX, XXXX |
XXXXXX XXX XXXX |
$X,XXX |
| XXX XX, XXXX |
XXXXXX XXX XXXX |
$X,XXX |
| XXXXXXXX XXXXXXX | XXX XX, XXXX | XXX XXXX |
| XXXXXXXX XXXXXX | XXX XX, XXXX | $1,650 XXX XXXX |
| XXXXXXXX XXXX | XXX XX, XXXX | $589,000 XXX XXXX |
| XXXXXXXX XXXXXX | XXX XX, XXXX | $589,000 XXX XXXX |
| XXXXXXXX XXXXXX | XXX XX, XXXX | $1,700 XXX XXXX |
| XXXXXXXX XXXXXX | XXX XX, XXXX | $1,650 XXX XXXX |

Groh Public School
Elementary: PublicSt Timothy Catholic Elementary School
Elementary: CatholicSt Kateri Tekakwitha Catholic Elementary School
Elementary: CatholicBrigadoon Public School
Elementary: PublicDoon Public School
Elementary: PublicJ W Gerth Public School
Elementary: PublicÉSC Père-René-de-Galinée
Secondary: CatholicPreston High School
Secondary: PublicEastwood Collegiate Institute
Secondary: PublicHuron Heights Secondary School
Secondary: PublicSt Mary's High School
Secondary: CatholicCameron Heights Collegiate Institute
Secondary: Public

