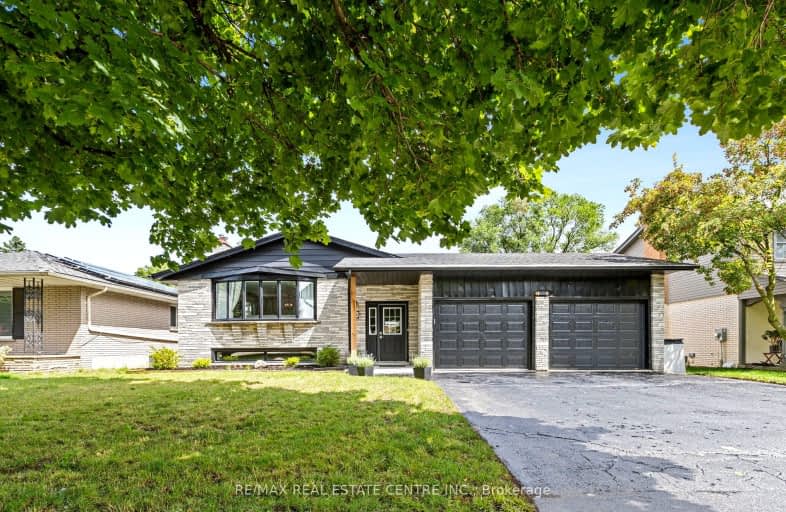
3D Walkthrough
Somewhat Walkable
- Some errands can be accomplished on foot.
52
/100
Some Transit
- Most errands require a car.
43
/100
Bikeable
- Some errands can be accomplished on bike.
62
/100

Rosemount School
Elementary: Public
0.49 km
Mackenzie King Public School
Elementary: Public
0.82 km
Smithson Public School
Elementary: Public
0.93 km
Canadian Martyrs Catholic Elementary School
Elementary: Catholic
0.65 km
St Daniel Catholic Elementary School
Elementary: Catholic
1.30 km
Stanley Park Public School
Elementary: Public
0.79 km
Rosemount - U Turn School
Secondary: Public
0.48 km
Bluevale Collegiate Institute
Secondary: Public
4.18 km
Eastwood Collegiate Institute
Secondary: Public
2.32 km
Grand River Collegiate Institute
Secondary: Public
1.27 km
St Mary's High School
Secondary: Catholic
4.68 km
Cameron Heights Collegiate Institute
Secondary: Public
2.86 km
-
Ashlinn O'Marra
50 Merner Ave, Kitchener ON N2H 1X2 1.89km -
KW Humane Society Leash-Free Dog Park
250 Riverbend Rd, Ontario 2.02km -
Weber Park
Frederick St, Kitchener ON 2.09km
-
Scotiabank
501 Krug St (Krug St.), Kitchener ON N2B 1L3 0.78km -
RBC Royal Bank
Gd Stn C, Kitchener ON N0B 1N0 1.84km -
CIBC
1105 King St E, Kitchener ON N2G 2N3 2.51km












